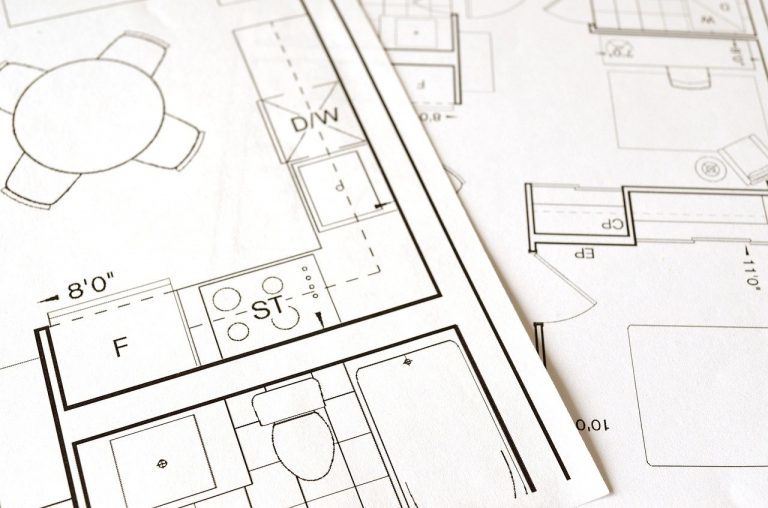How it works…
THE DESIGN SERVICE PROCESS
- During the initial consultation at your home, we will discuss your wishes, as well as layout, style and practicalities. I will take pictures and conduct a full room survey
- Should you wish to proceed, you will be required to read the T&Cs and agree to them in writing
- Based on our discussion, I will work on your design and send you an email of the initial draft. (There may be more than one design for you to consider if appropriate to the space)
- When it is convenient for you, we can discuss the design by phone or email and you can ask to make changes. This is an iterative process we can continue until you are happy
- Once the design process is complete, you will be presented with your Design Pack by email and you will be invoiced
- Should you require a remote service, please get in touch to discuss it

THE DESIGN PACK
- The Design Pack you will ultimately receive is a highly detailed, conceptual design, intended to give you a clear vision in order to transform your space
- The Design Pack is a set of printable A4 pdf documents consisting of:
- detailed 2D drawings to scale (with annotation and dimensions). The drawings will be of the Plan view (from above) and Elevation views (from the sides)
- 3D visuals giving you a guide for style, colours and finishes
- You will be able to copy and distribute the pack to obtain accurate quotations from suppliers and contractors
- Please note: before going ahead with any purchases and before starting work, it is important that all dimensions are checked by your contractor and that the feasibility of architectural / electrical / plumbing requirements are verified by the contractor and/or supplier
THE DESIGN SERVICE FEES
- Initial consultation and survey at your home (allow 60-90mins): Free of charge
- Design process and the provision of a Design Pack: from £1125 – £1350 (depending on size & complexity)
- Major changes to the brief or scope would be charged at my standard interior design rate: £45 per hour with prior consultation
- Travel costs for areas further than 30 miles from Bath will be incurred
OTHER SERVICES
- Planning a new kitchen or bathroom can be a daunting prospect and I am happy to hold your hand through the process. Charged at my standard interior design rate of £45 per hour, further services available are:
- electrical and lighting plans
- tiling plans
- sourcing kitchens / bathrooms
- attending the design meeting with your chosen kitchen/bathroom supplier
- sourcing of details (tiles, worktops, flooring, appliances, handles, taps & sinks, etc)
- As a qualified Interior Designer who is passionate about homes, for the rest of the house I can offer:
- spatial planning
- colour and wallpaper consultation
- bespoke furniture design
- soft furnishings
- ideas to style & declutter your home
