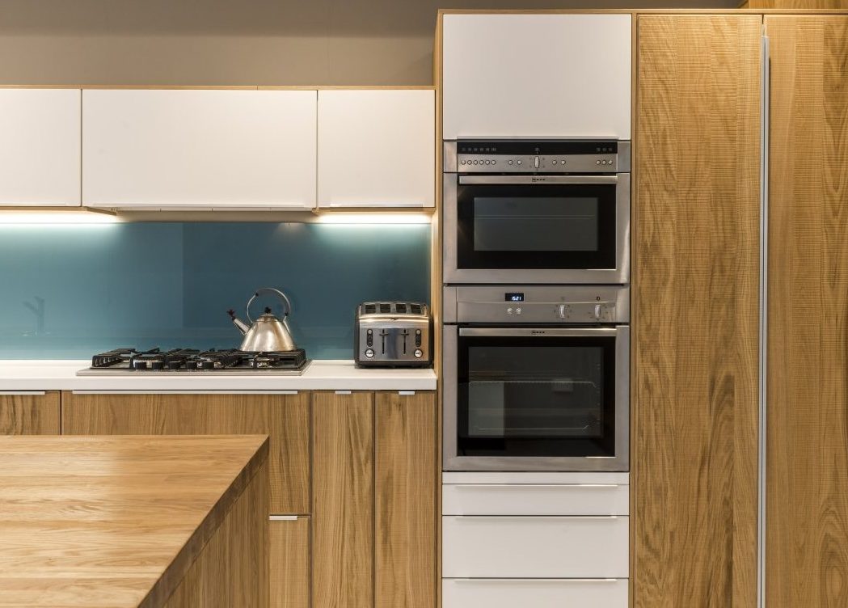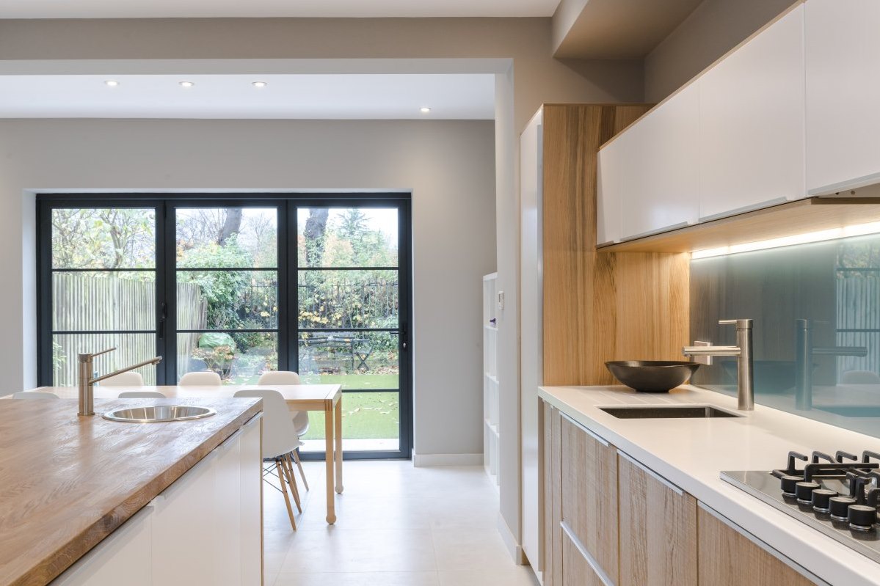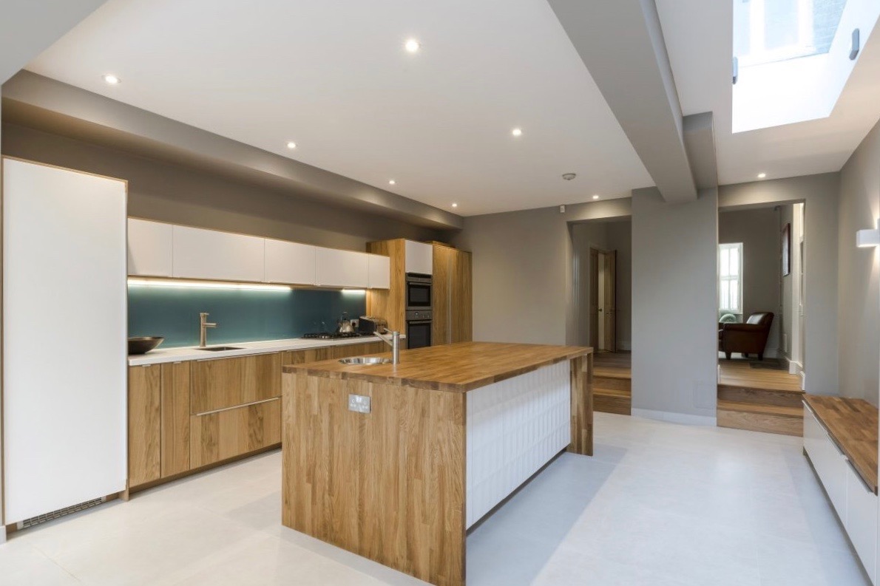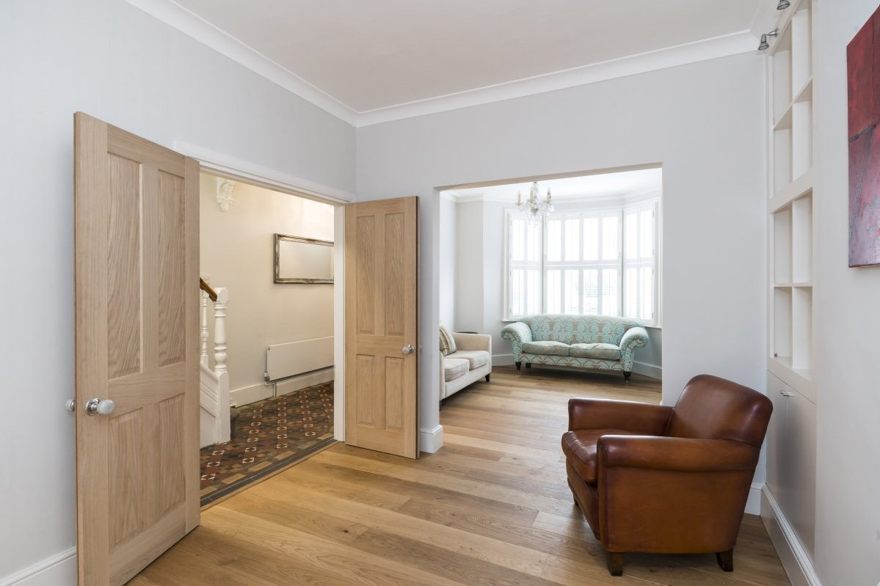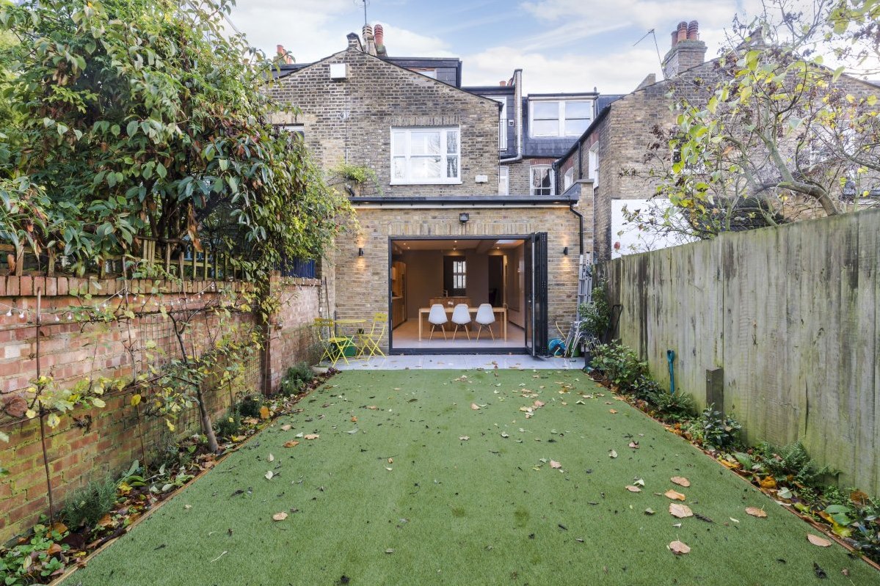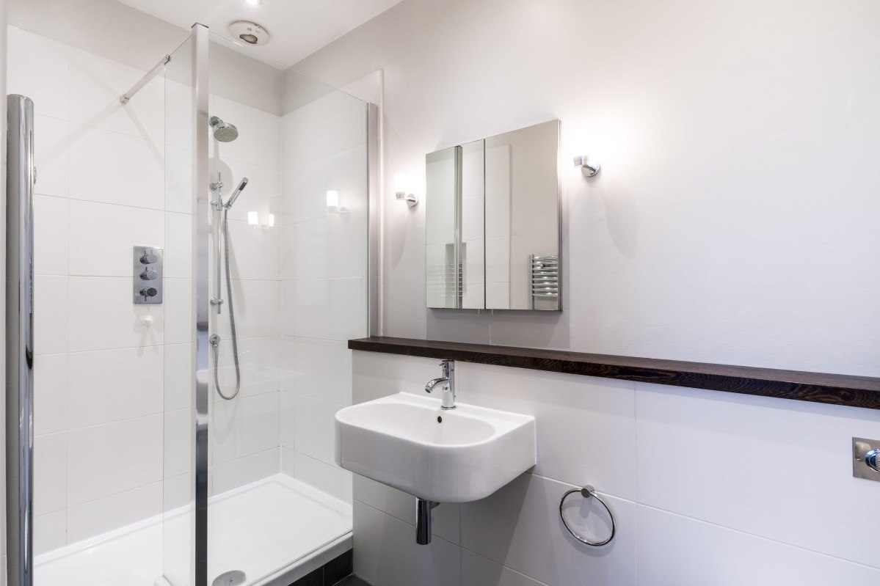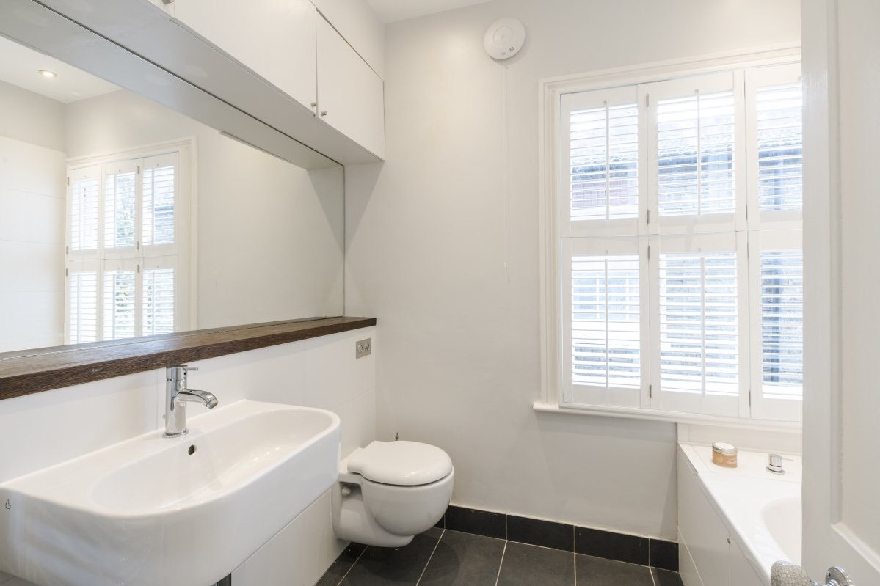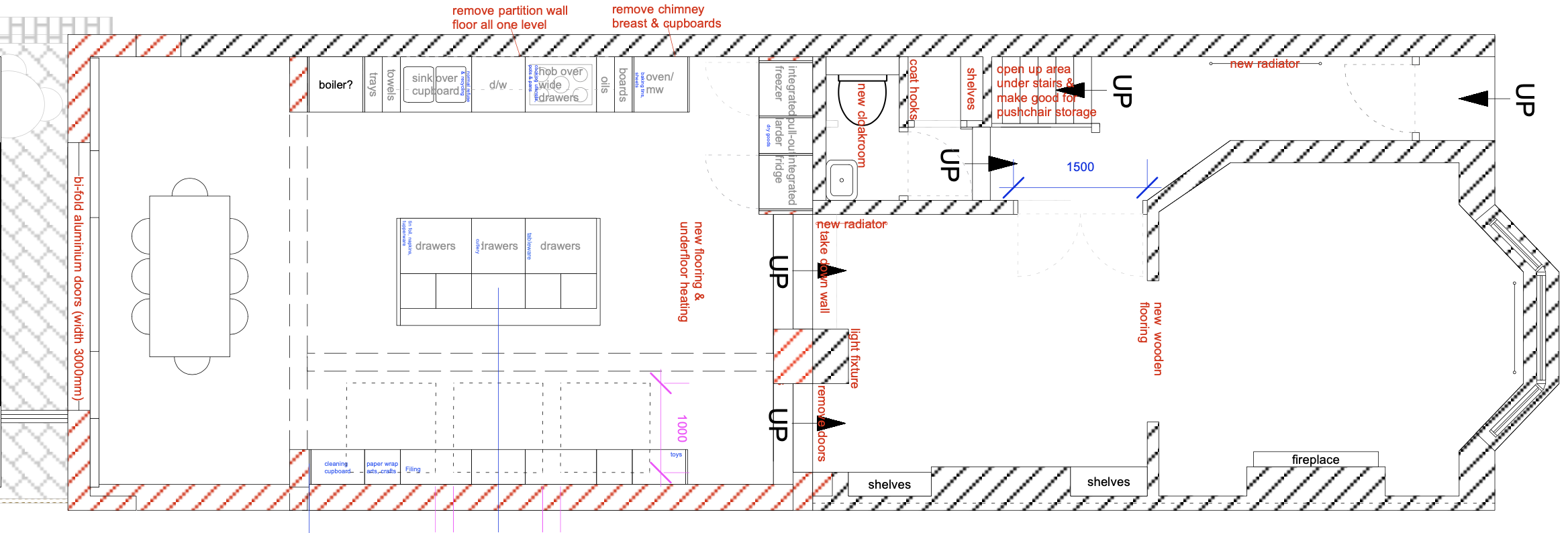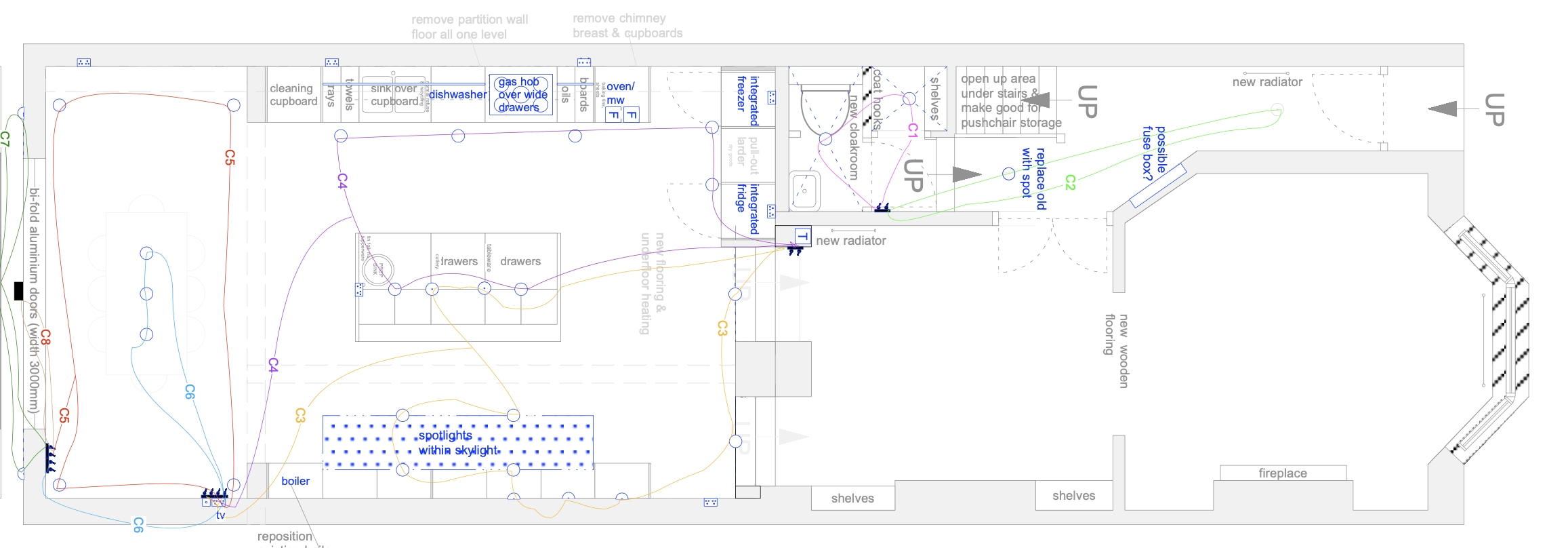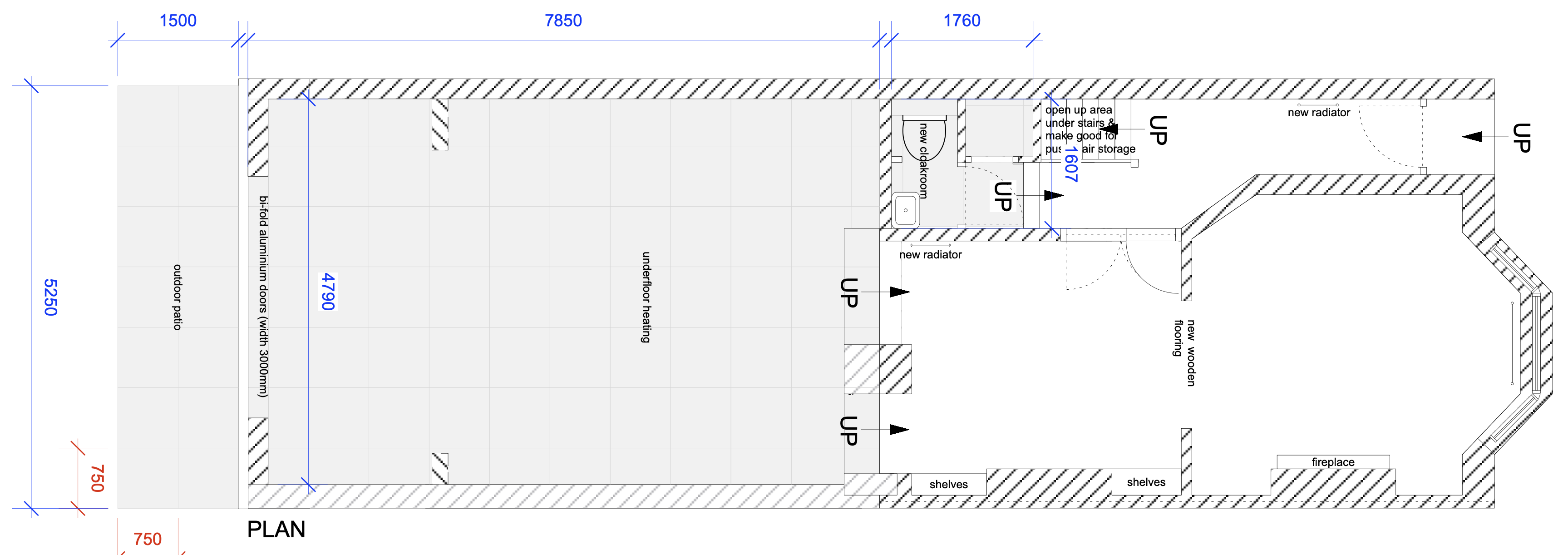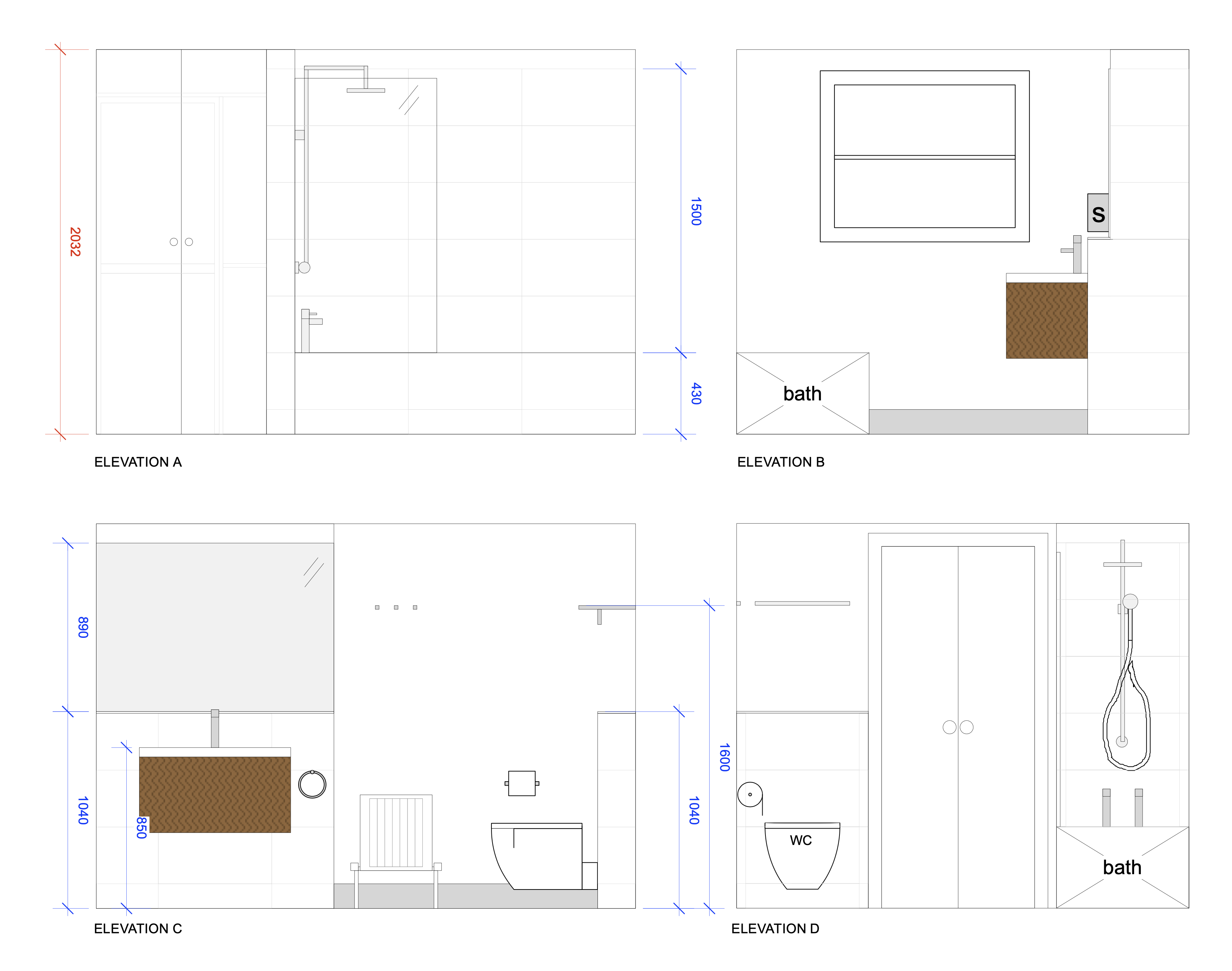Some of my previous projects…
Relocate kitchen, with scullery & boot room, nr Bath
The brief: to relocate the kitchen to a more central, sunnier but smaller part of the house. I worked with architect plans for a kitchen, scullery, boot room and dining room. The client wanted a homely look in classic colours with deliberately mismatching elements to the cabinets. The island, to be made bespoke, needed to do a lot of work in terms of storage but still look like a ‘downstairs’ prep table.
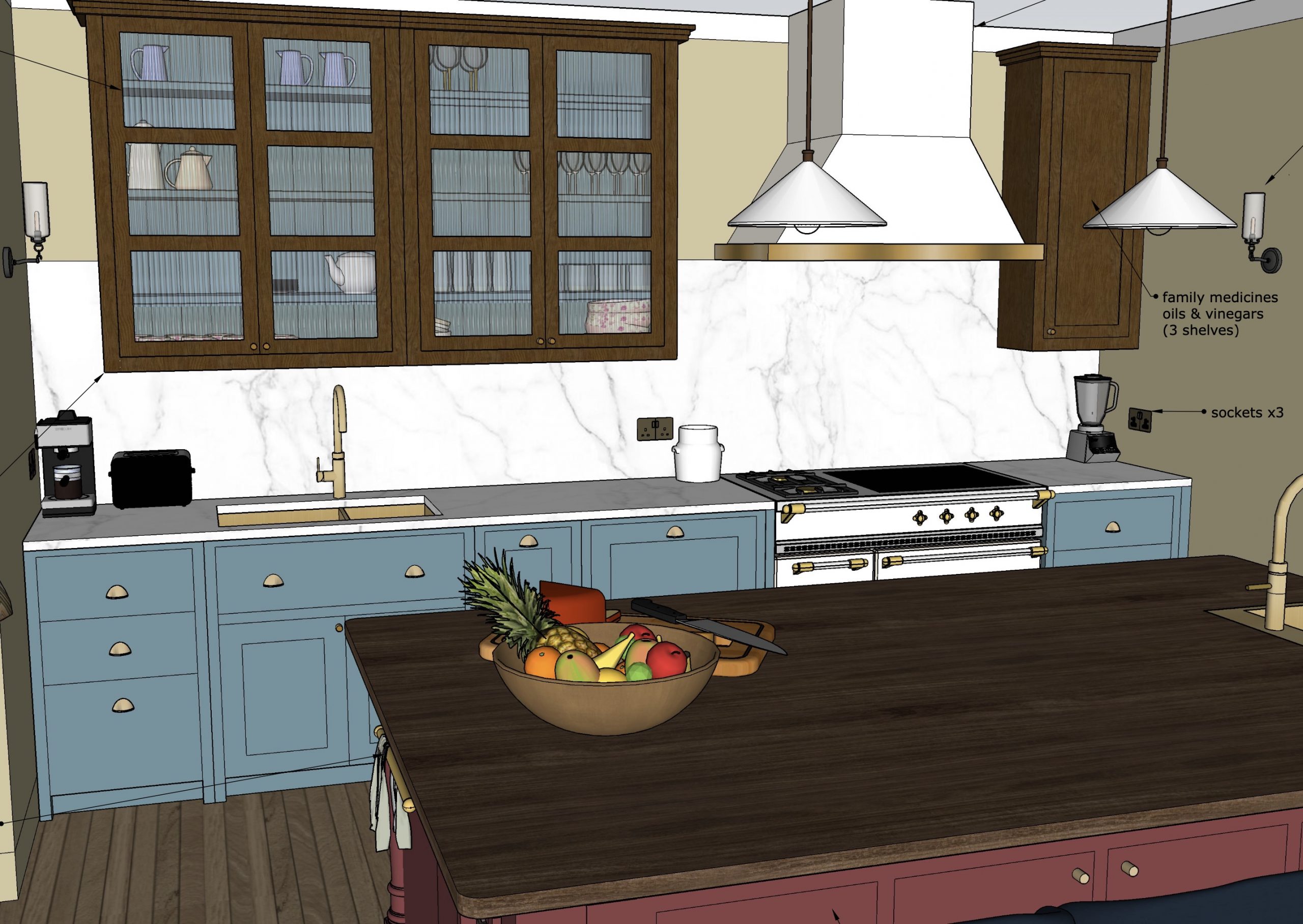
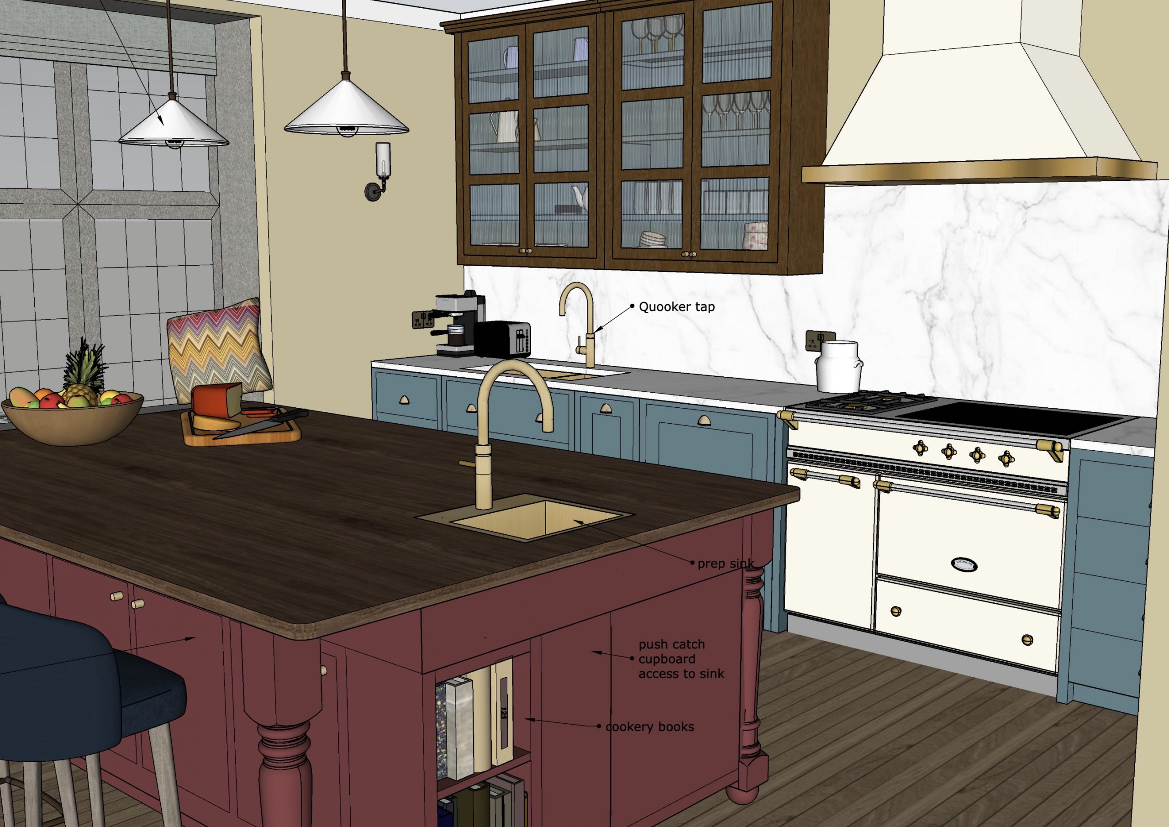
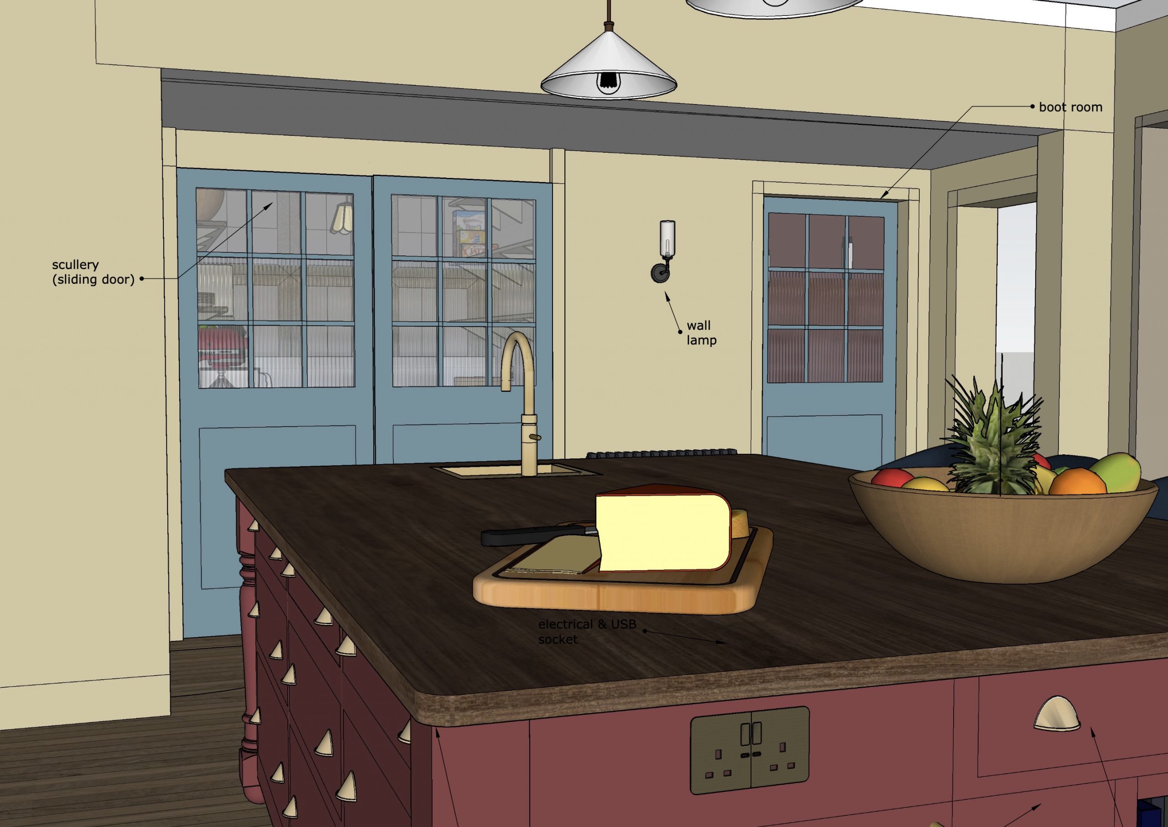
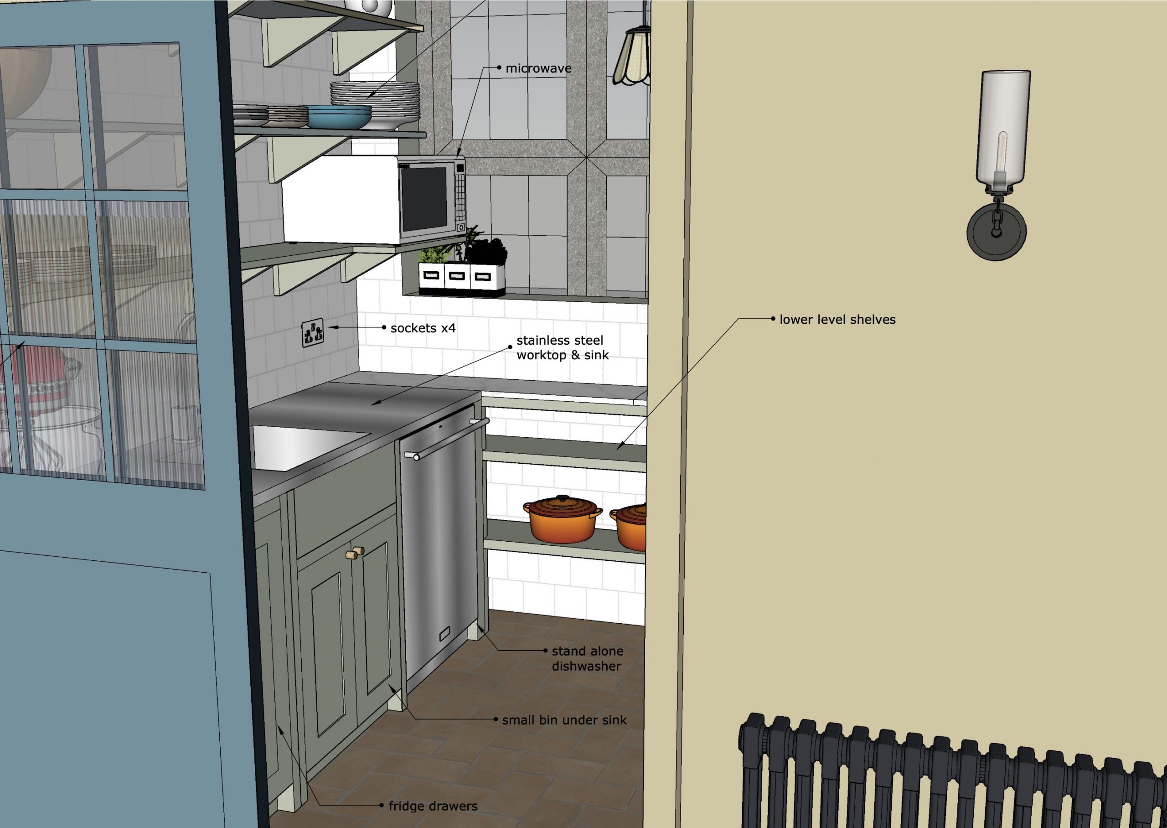
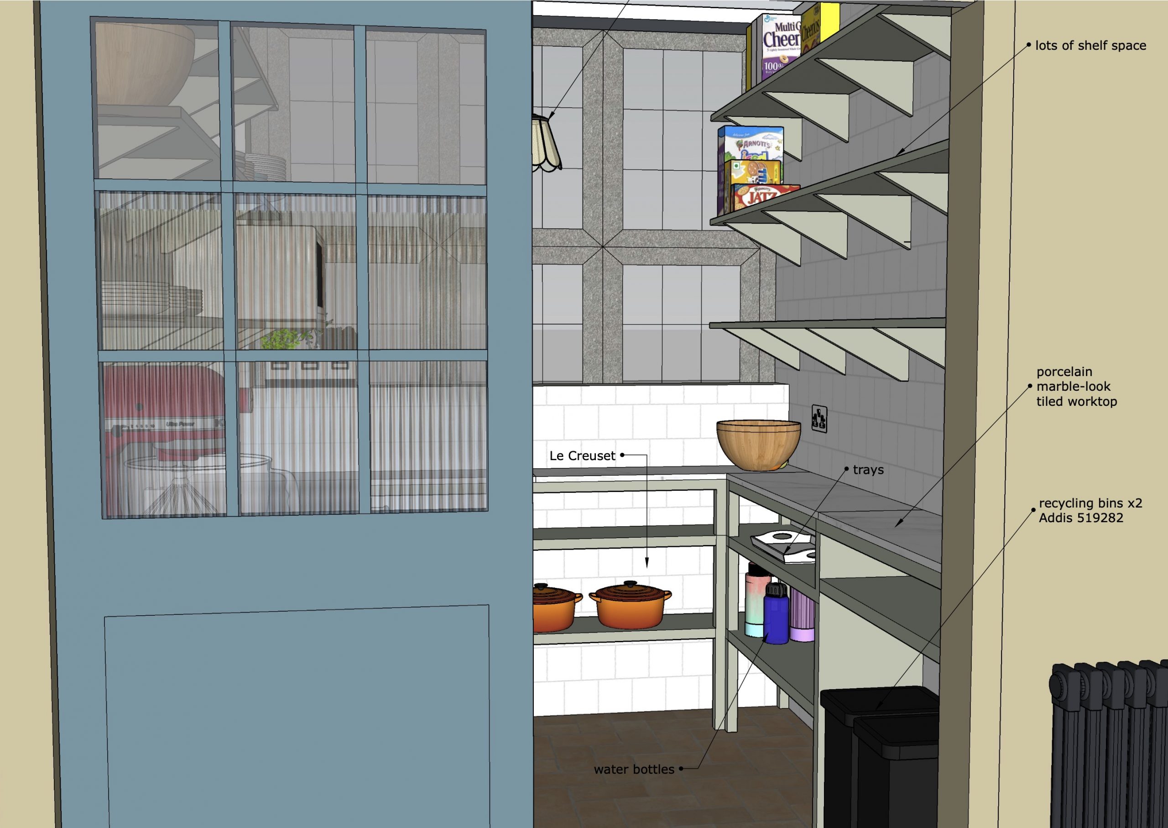
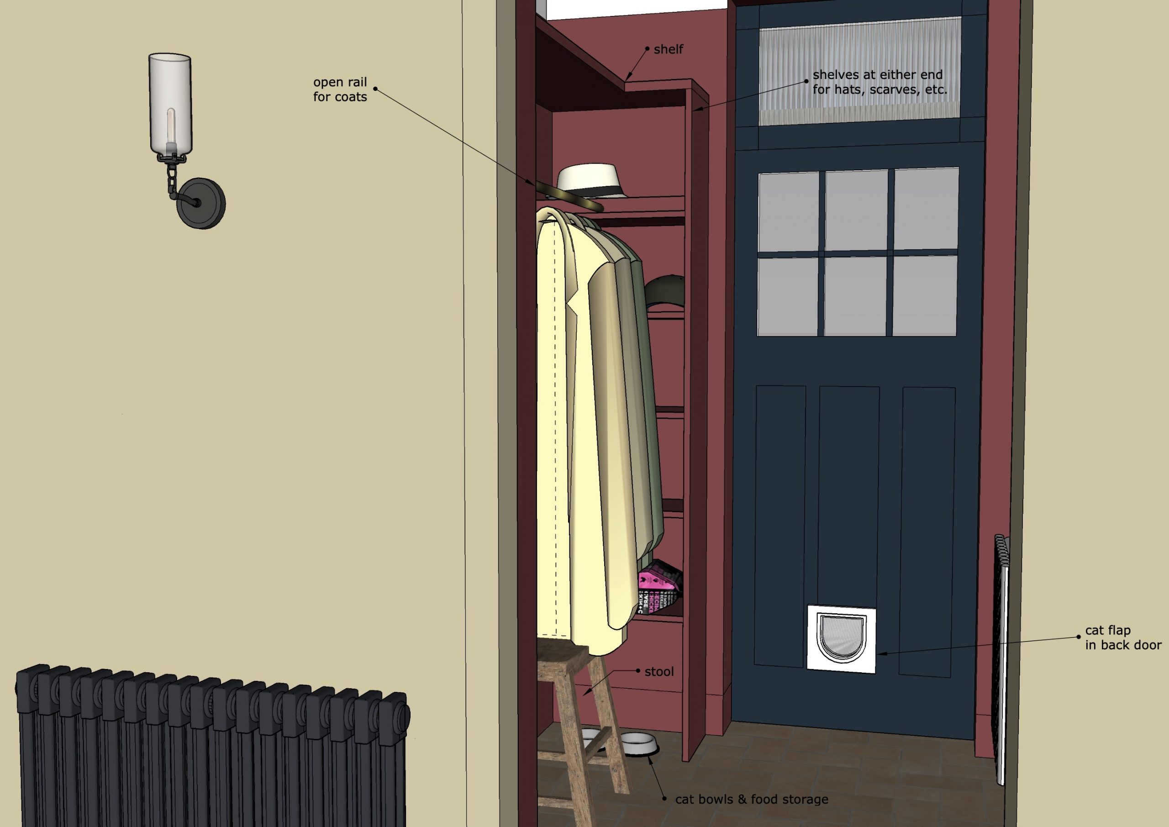
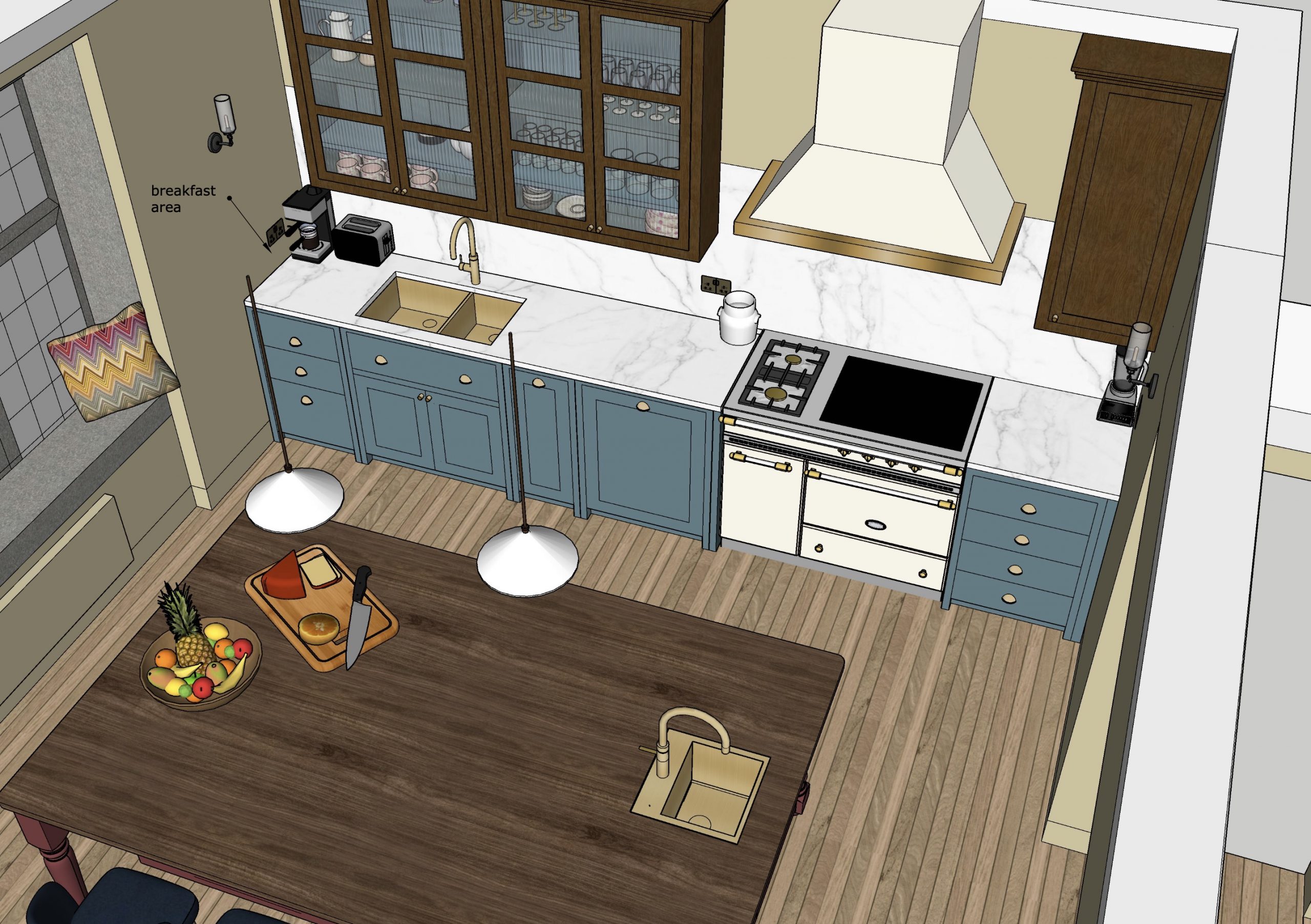
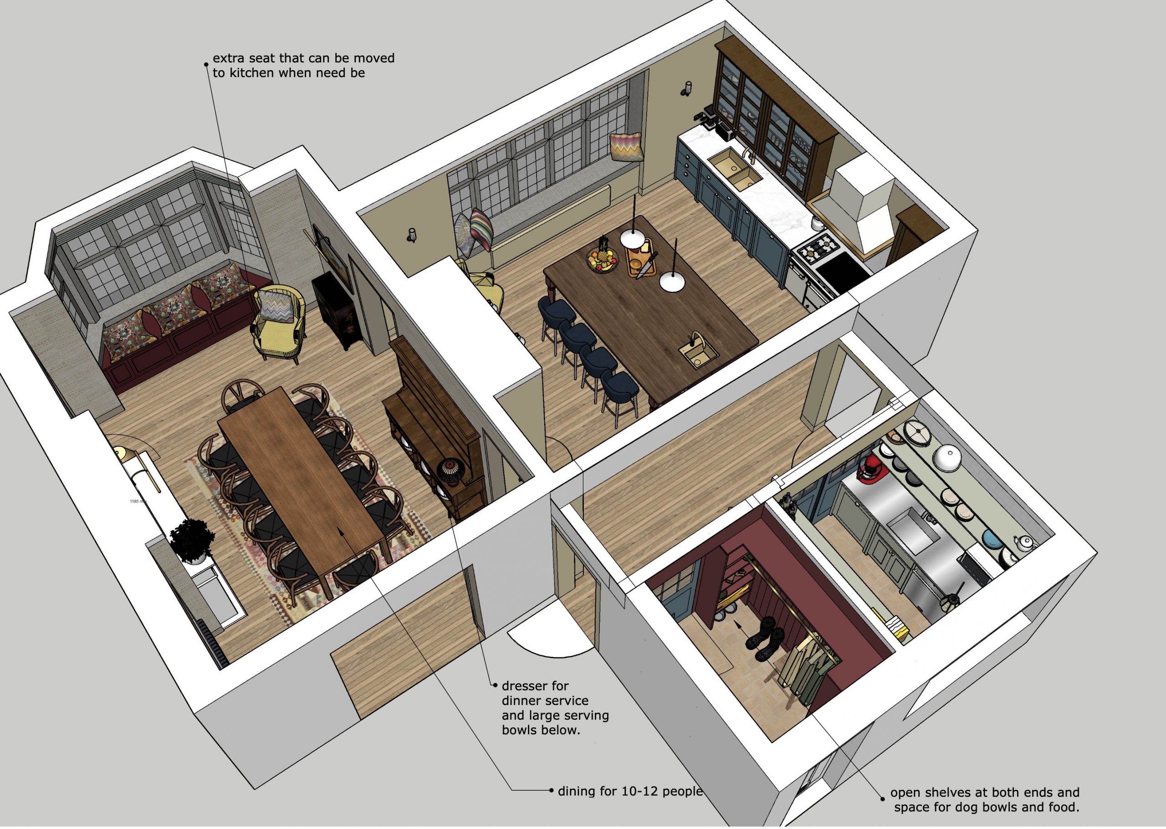
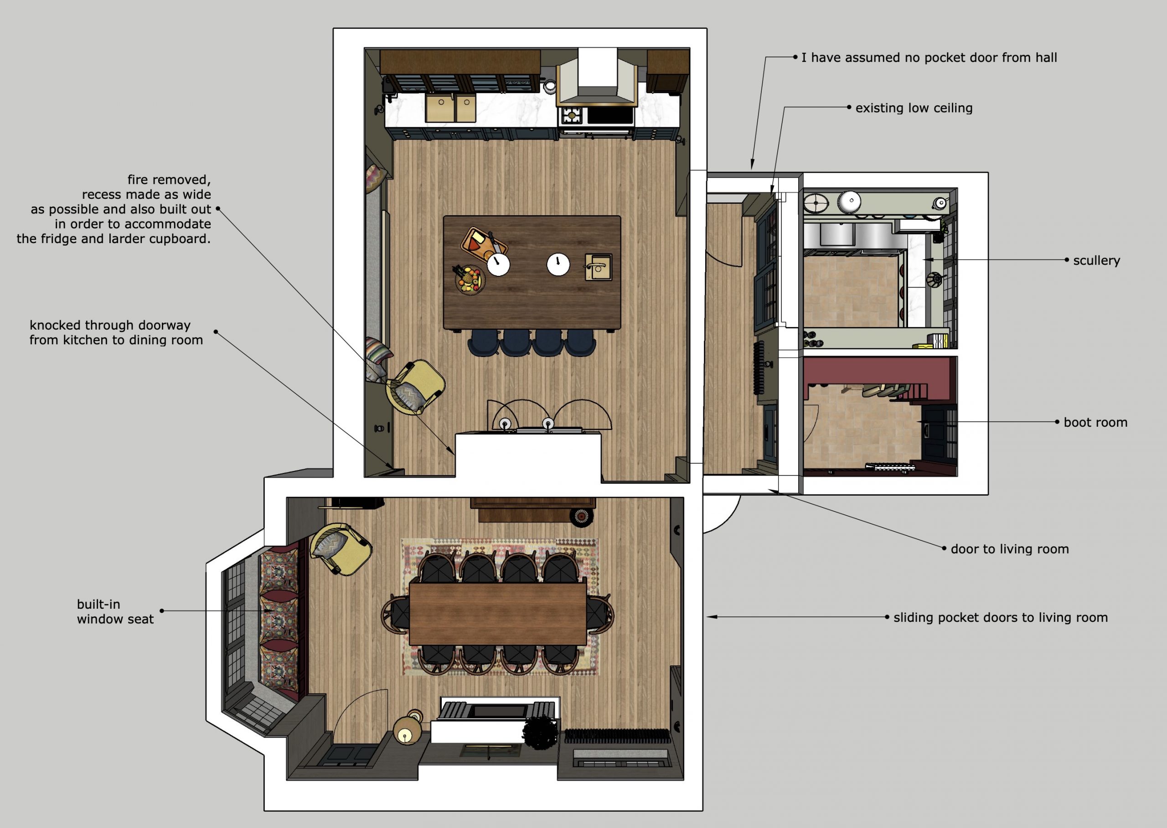
Kitchen extension, nr Bath
The brief: How best to extend the kitchen using the neighbouring office space and to reuse the existing shaker cabinets wherever possible. Another juicy challenge I could get my teeth into! I noticed the hall didn’t have much space for coats, so where there was an awkward structural wall, I added a cloakroom, desk space and built-in dresser.
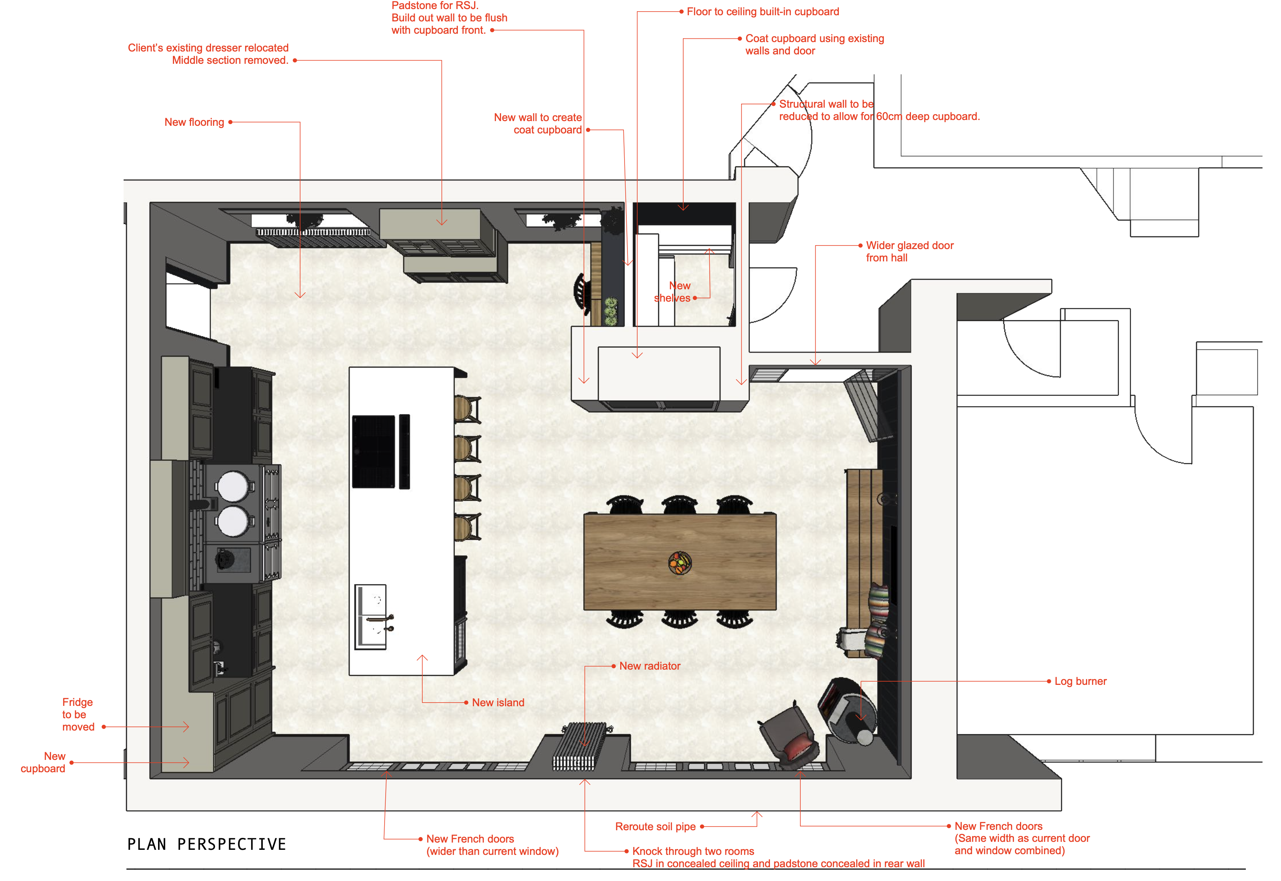
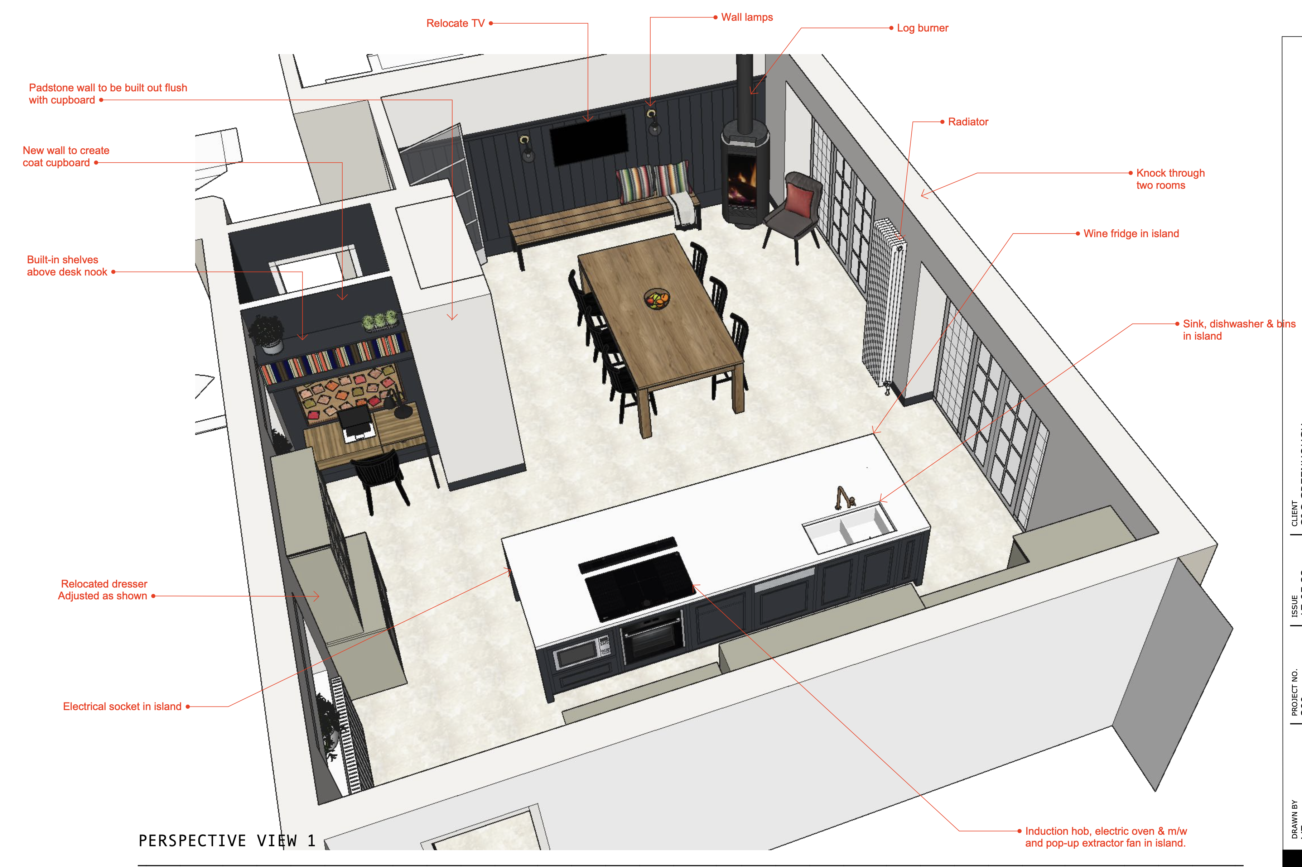
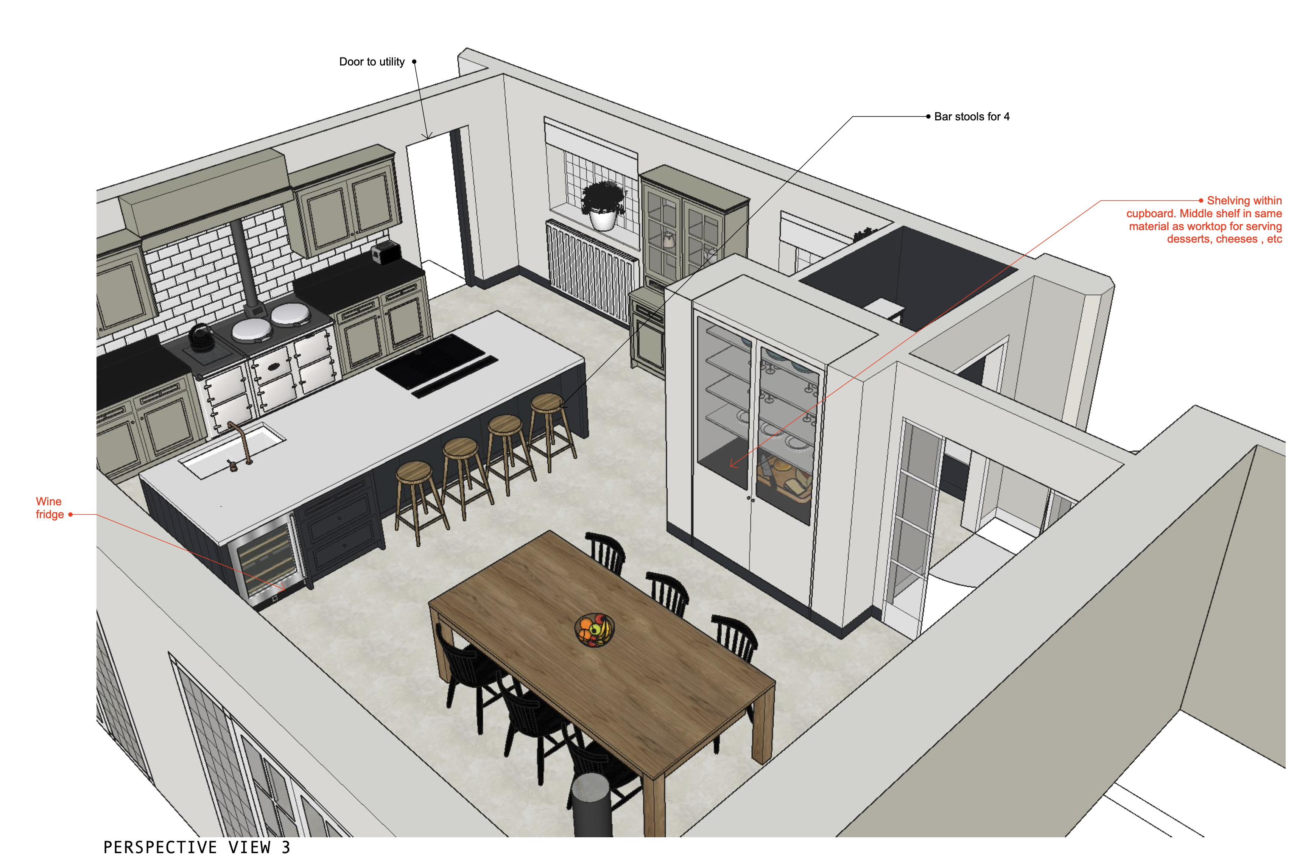
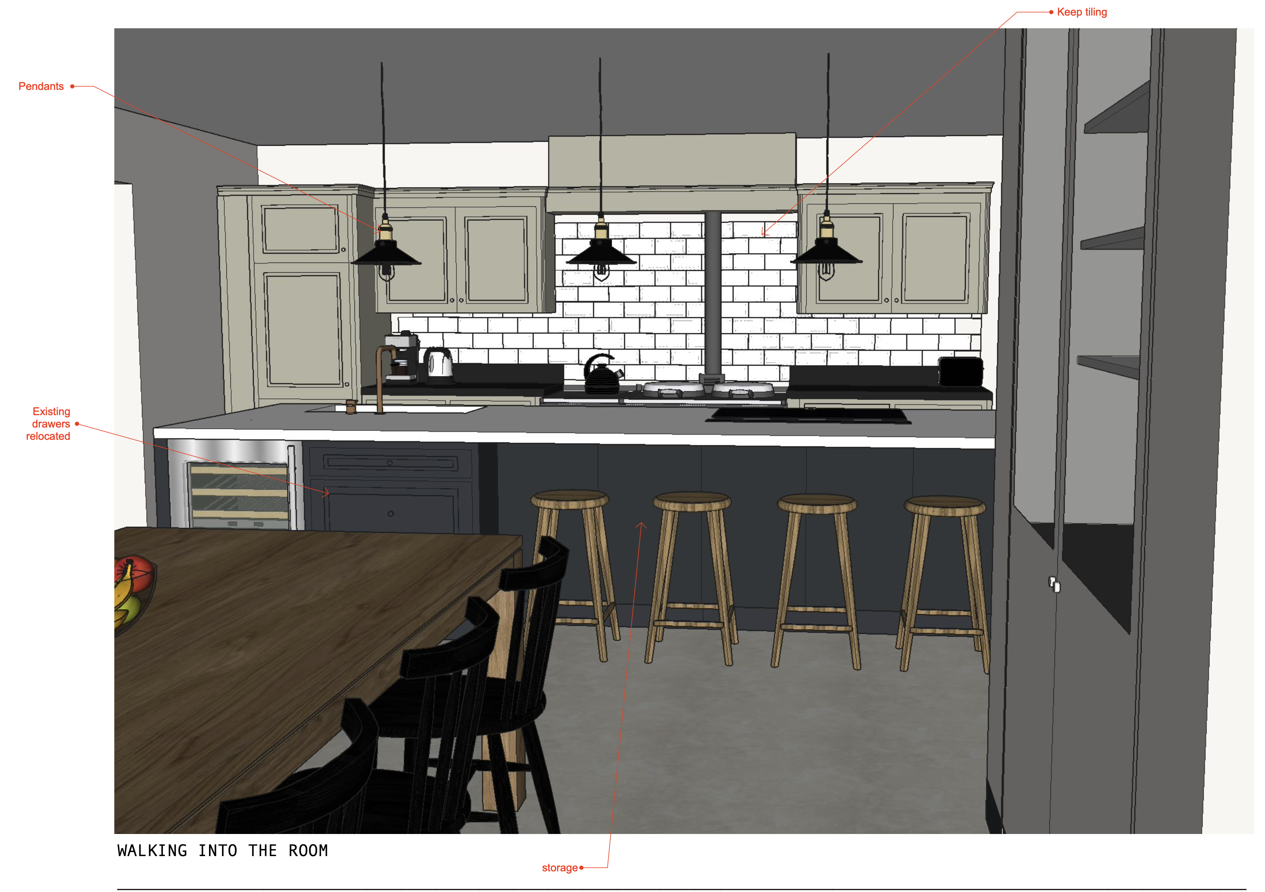
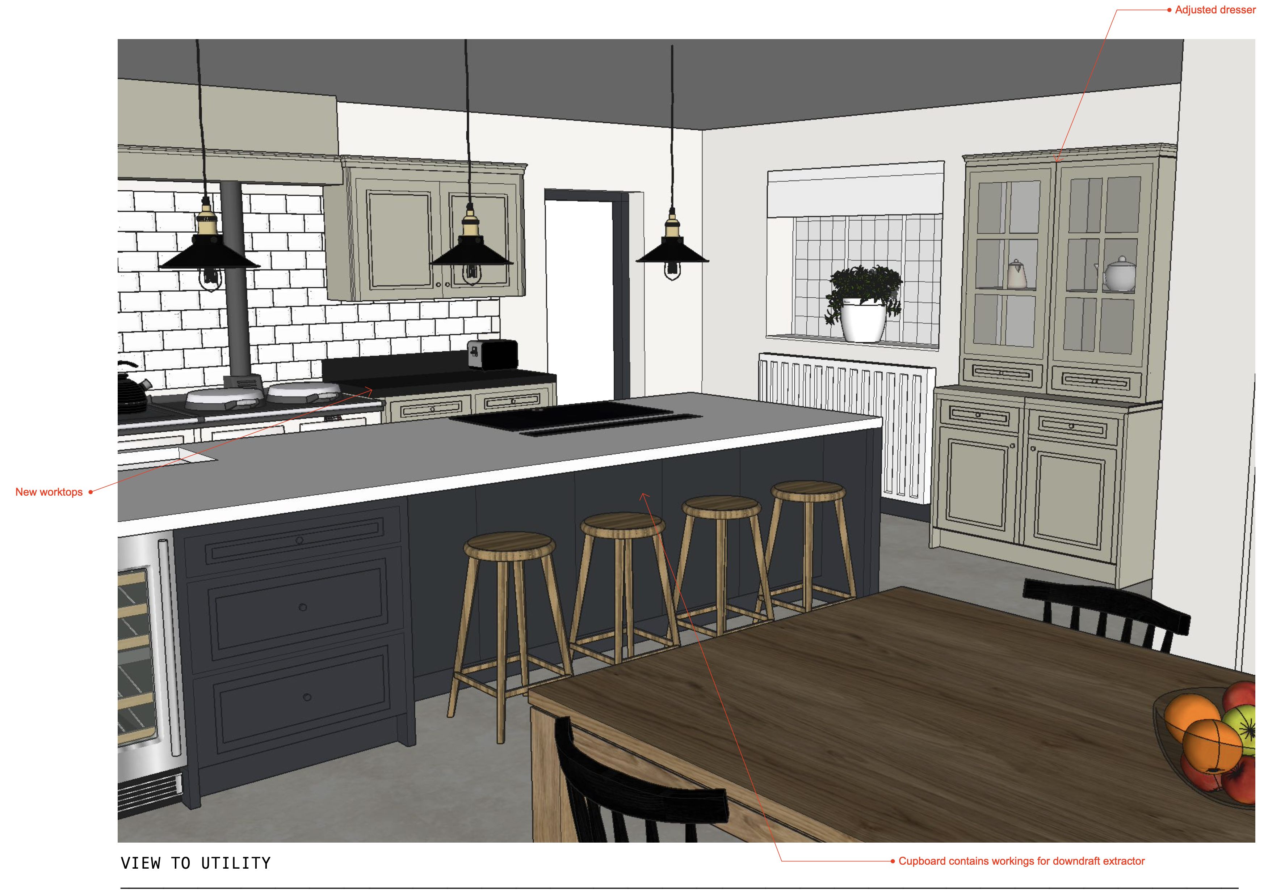
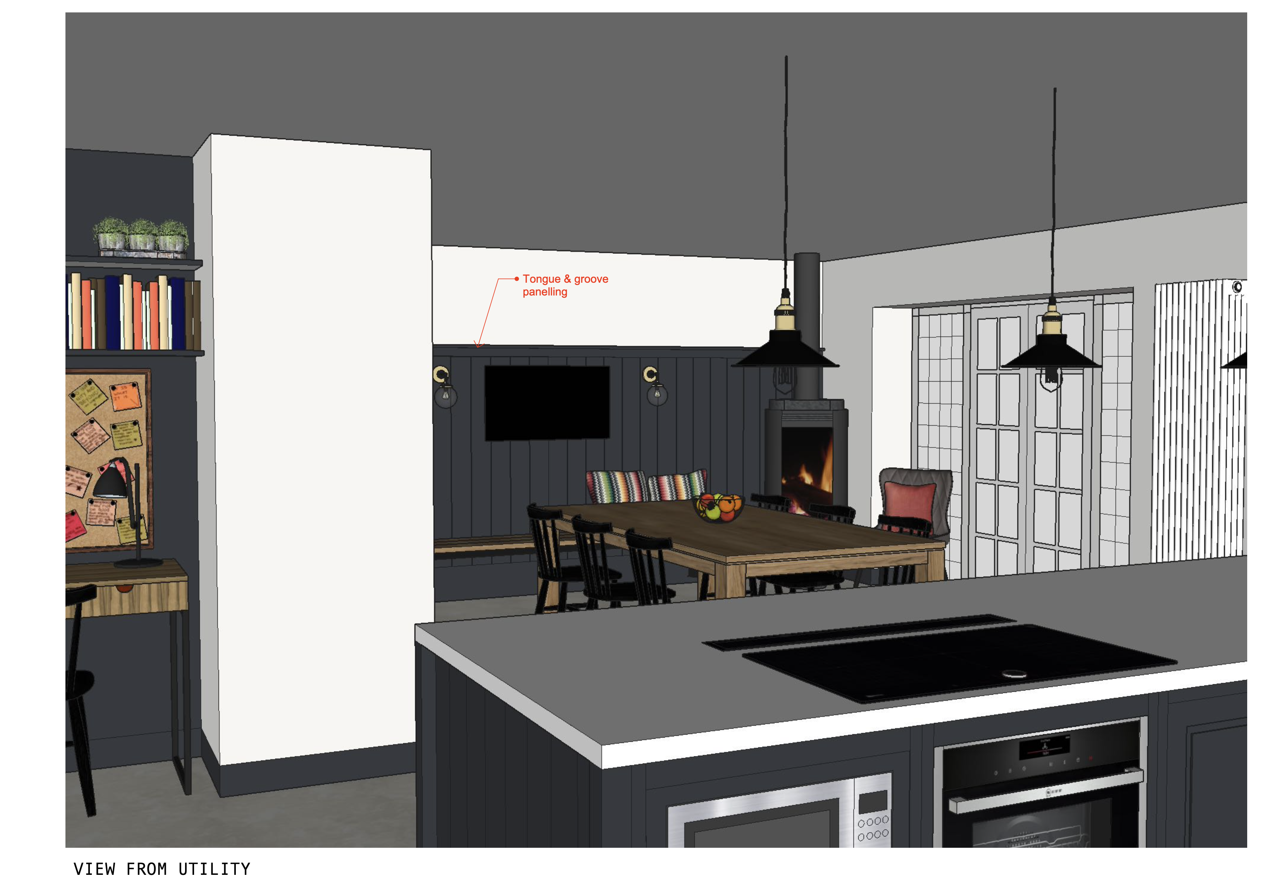
Lower ground contemporary kitchen, Bath
The brief: A room full of character and obstacles, the client needed my help in fitting a kitchen around tricky architectural features. The client had also already bought an island and tall units, so I had to find a way to unify those elements together with cabinets from a different supplier. I relished the challenge! Here you can see the three different layouts initially presented to the client.
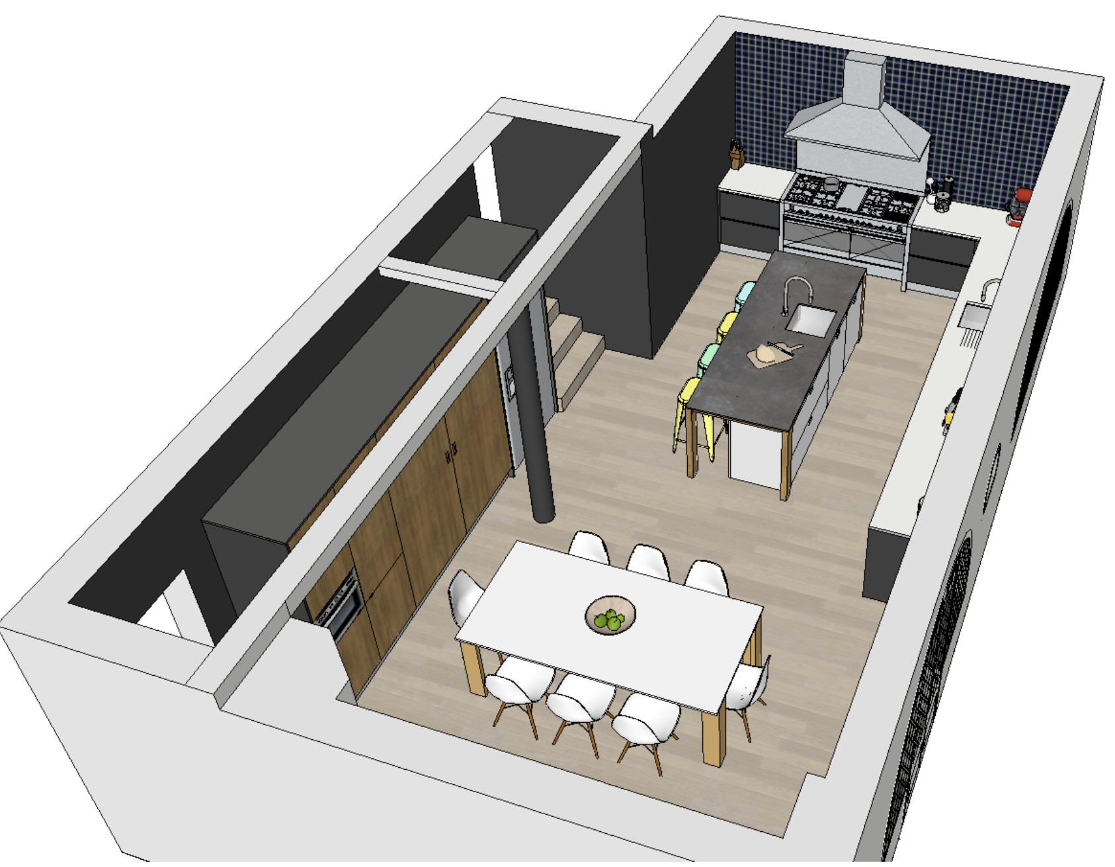
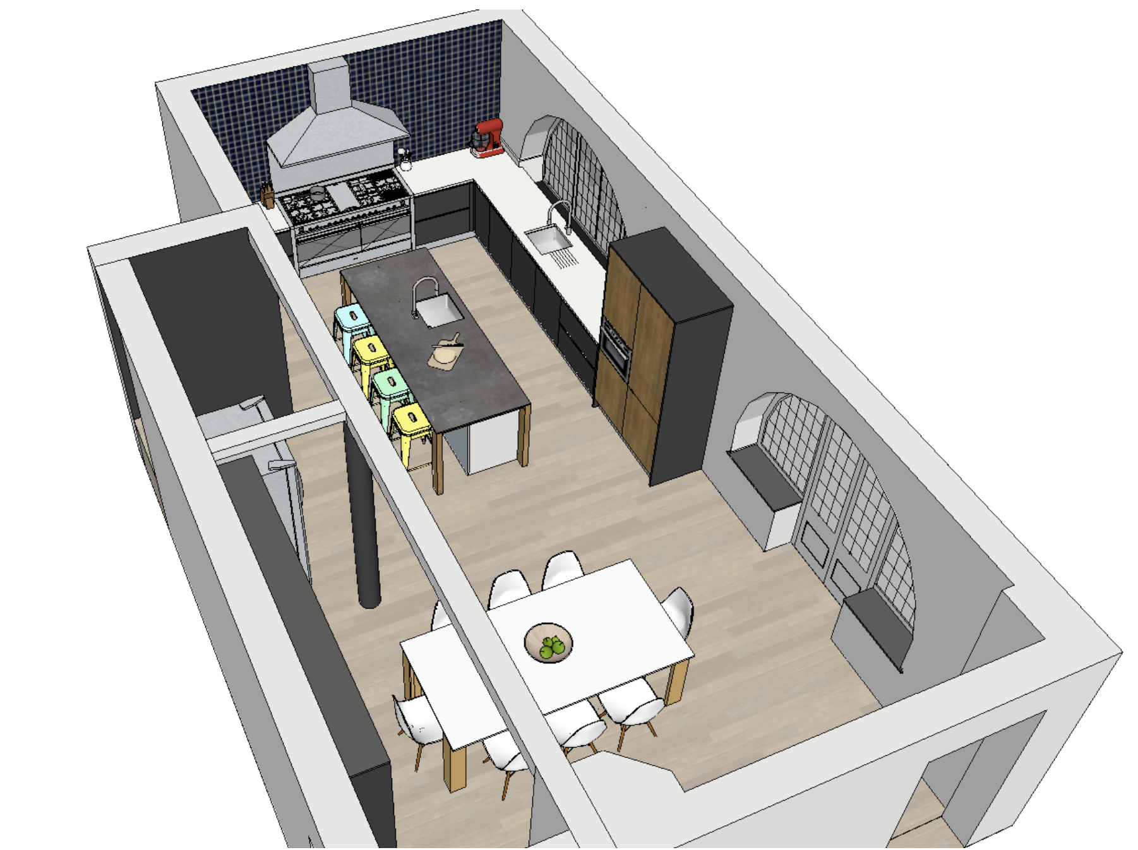
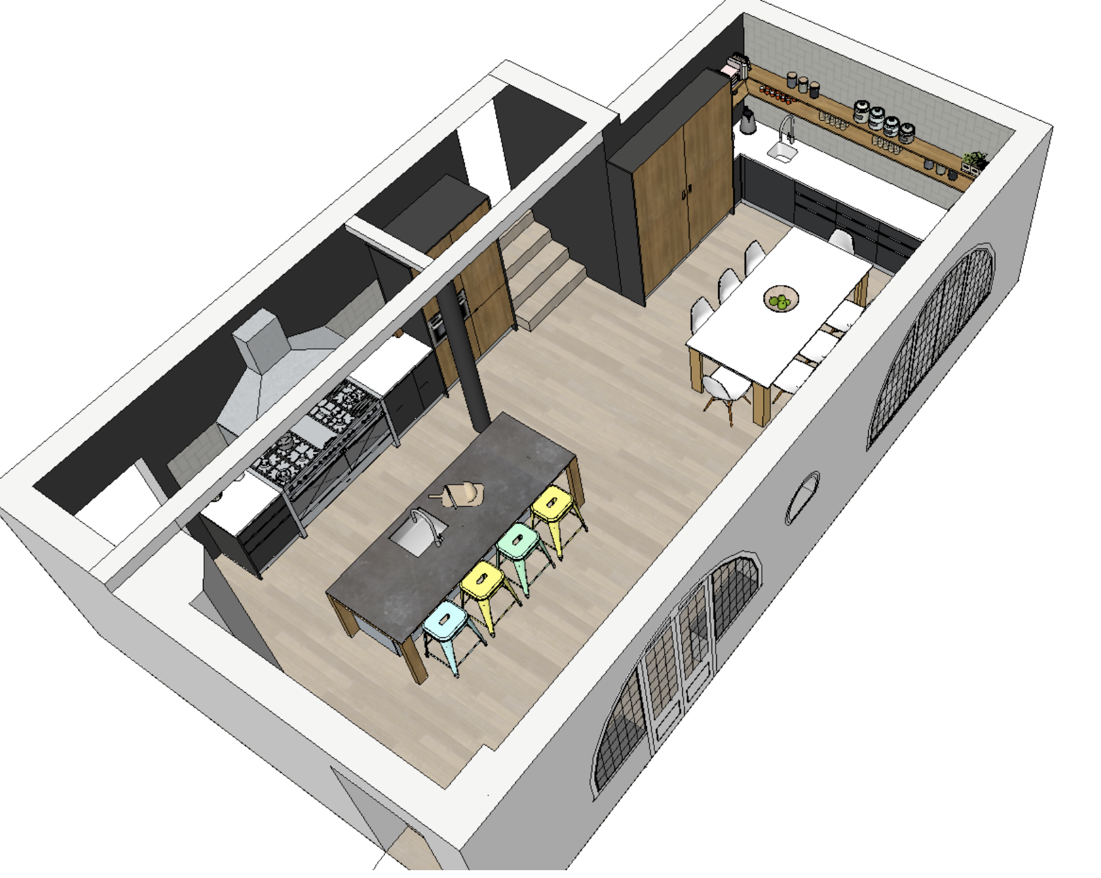
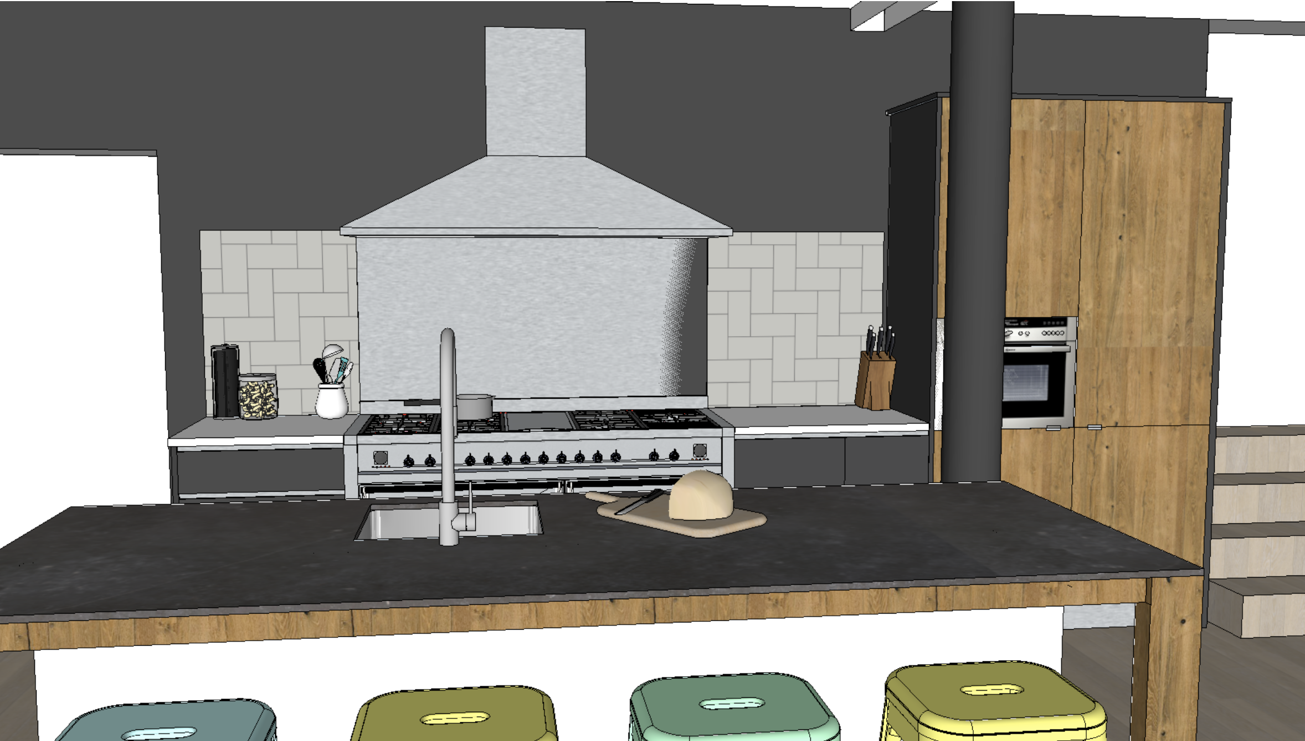
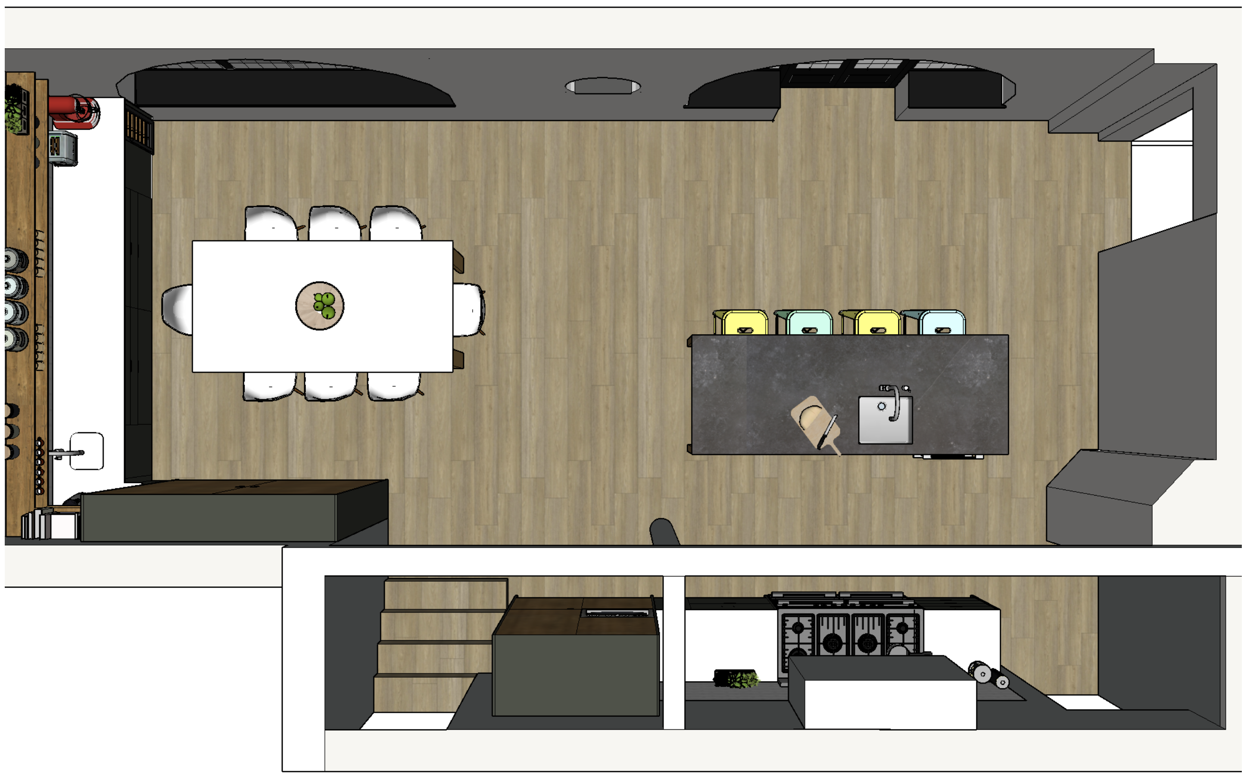
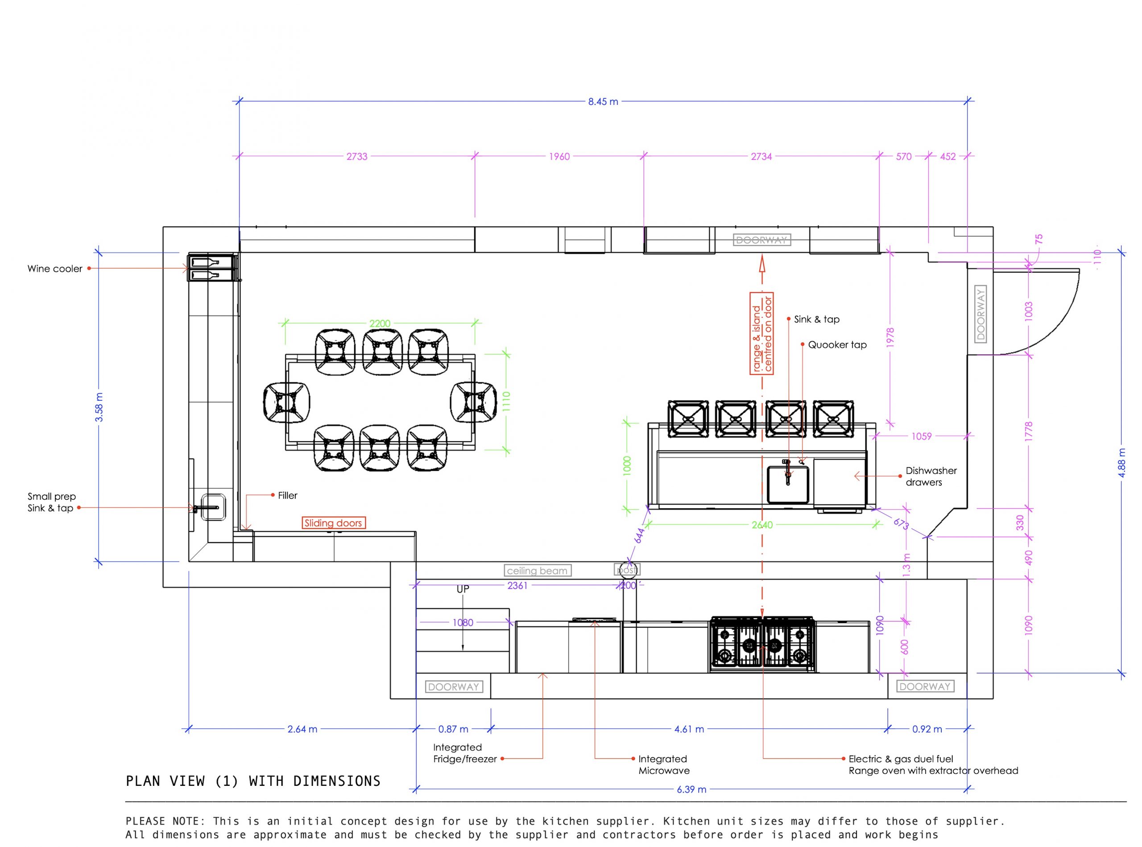
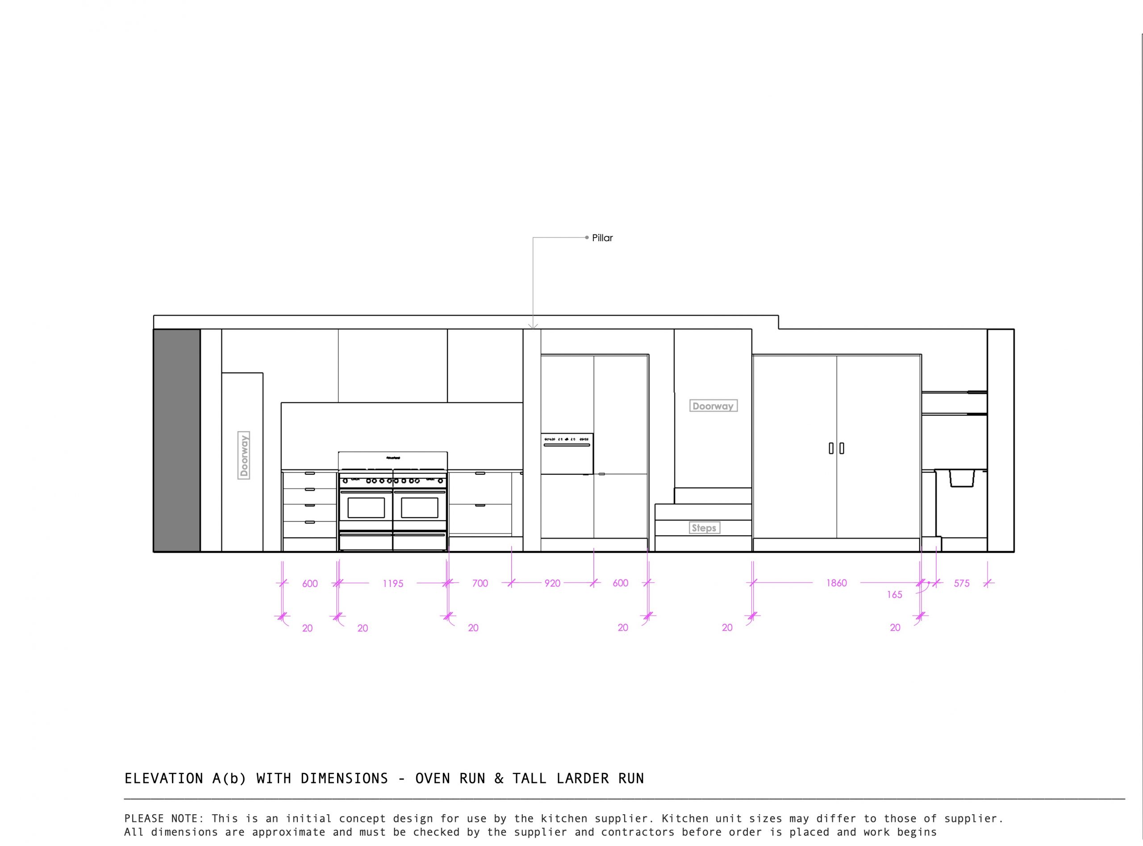
Victorian terrace classic kitchen, Bath
The brief: To design a classic shaker style, galley kitchen, dining area and utility room to accommodate a young, growing family who were about to add a small extension to the back. I suggested to re-purpose the existing kitchen tall units for use in the utility area. A side door would be filled in and new crittal windows designed to befit the classic look. Plenty of storage was included to accommodate the clutter that comes with young children and a space-saving banquette for the dining room was complemented with panelling.
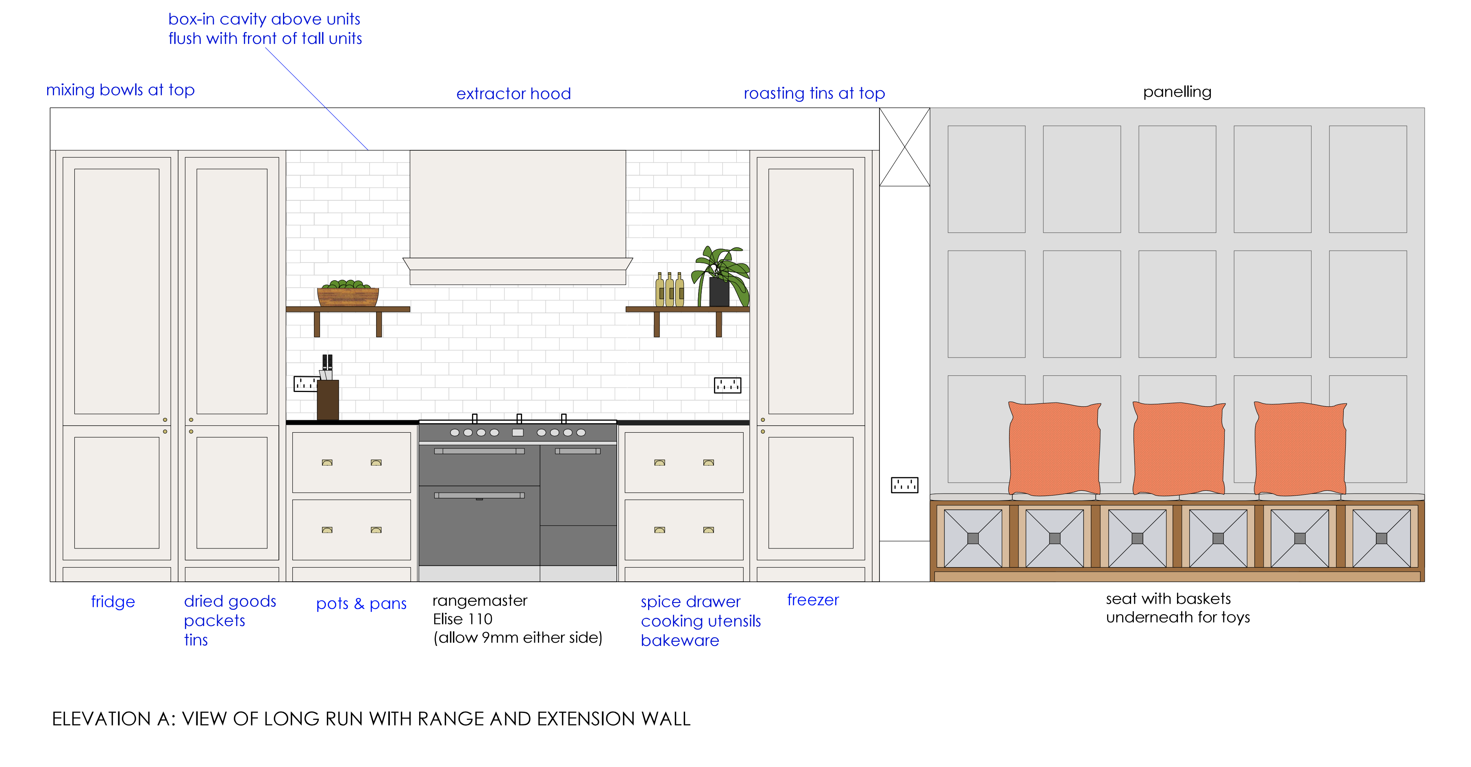
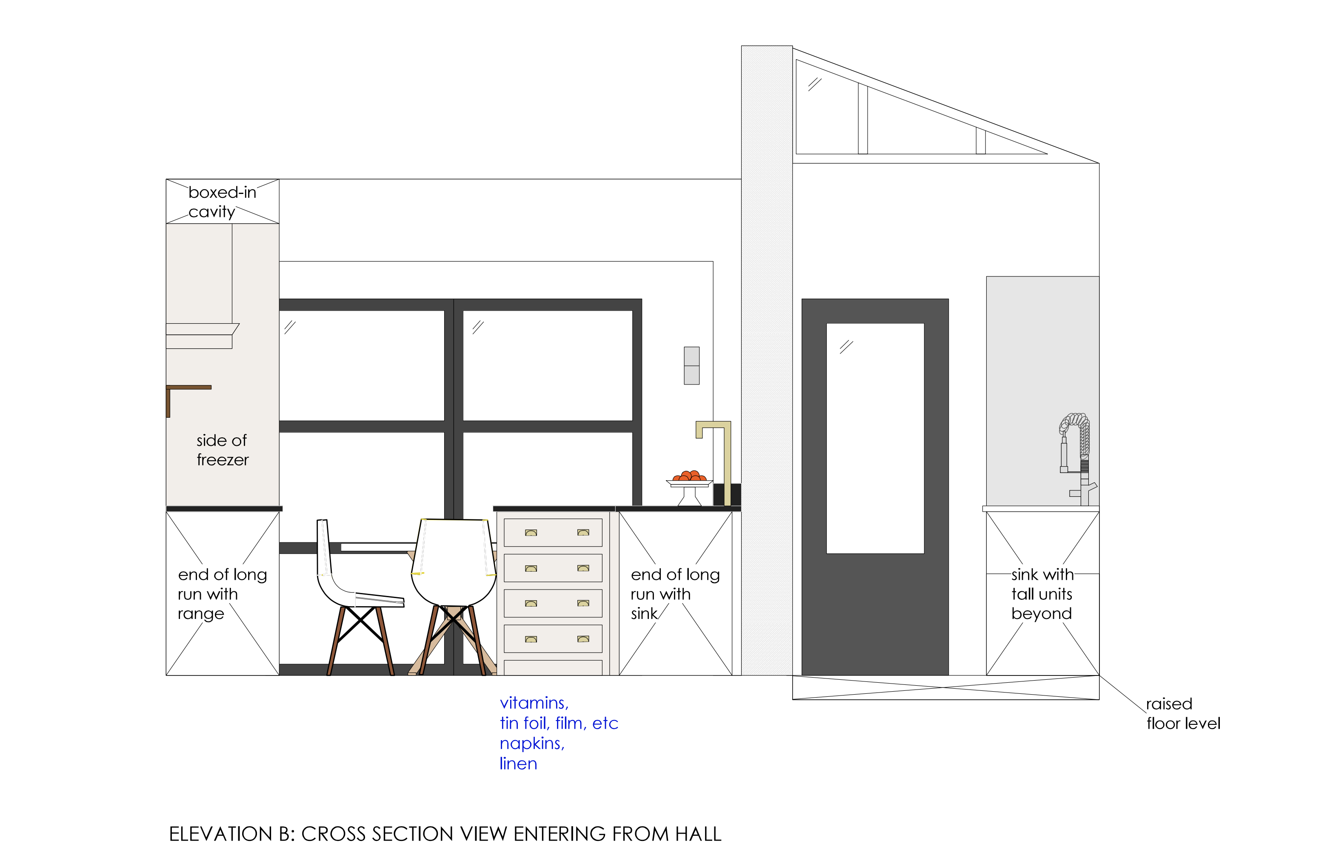
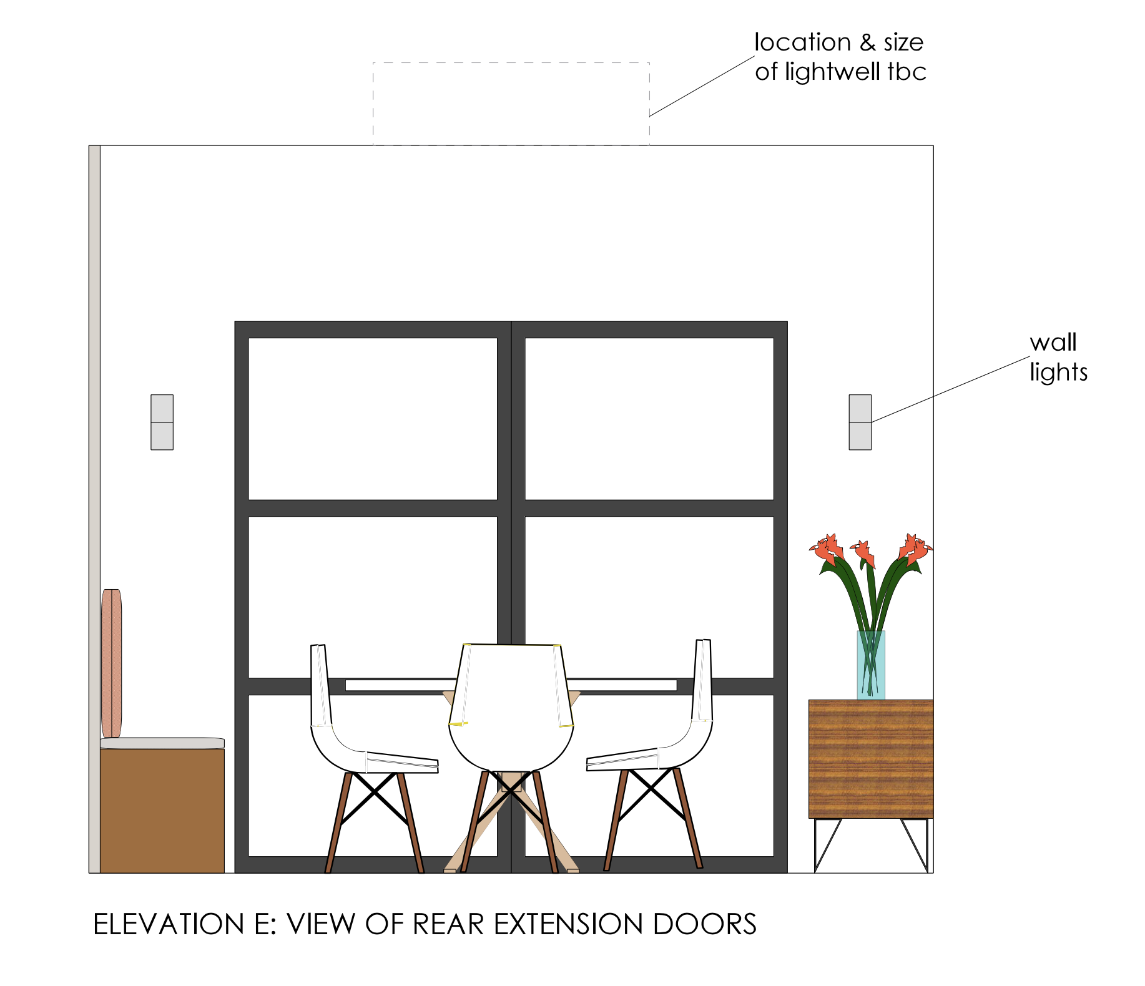
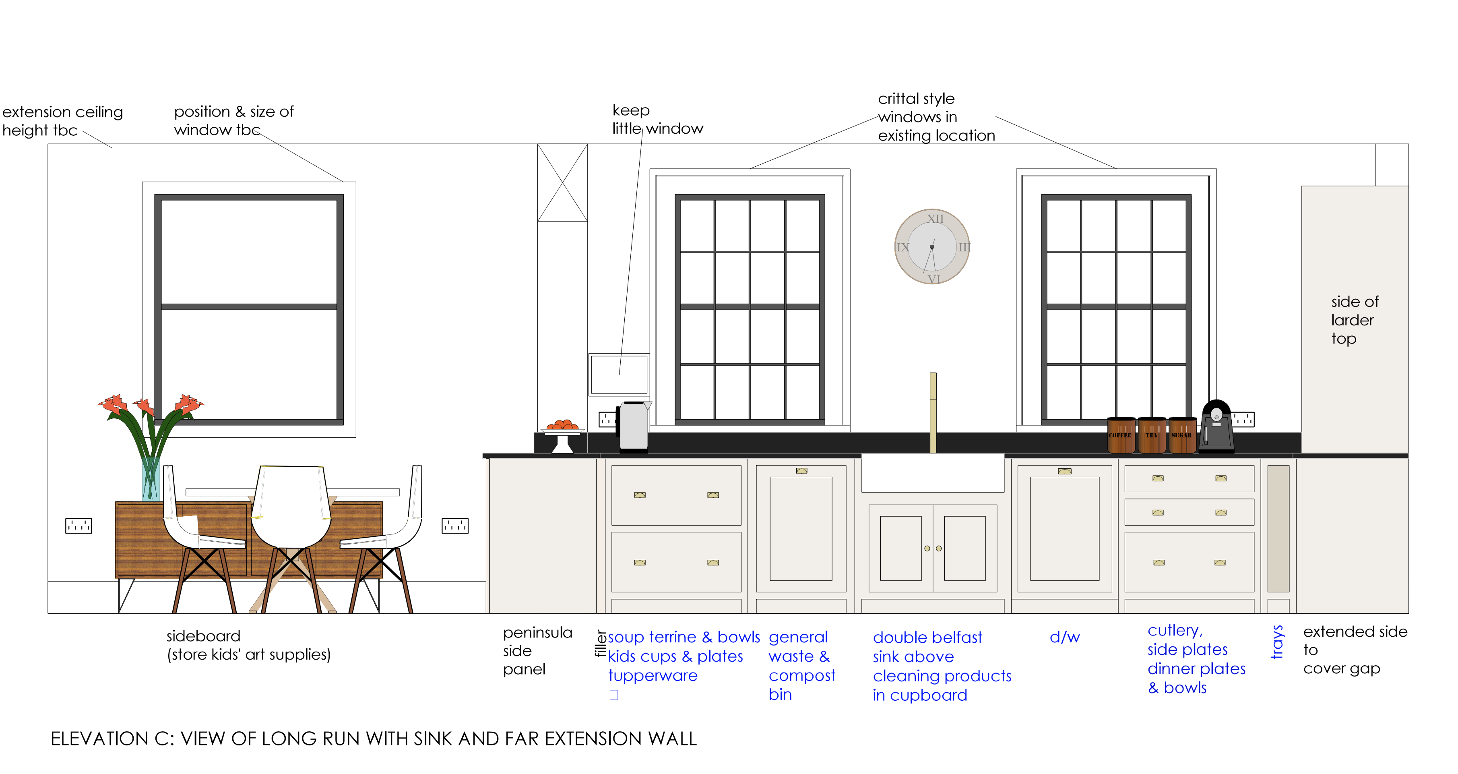
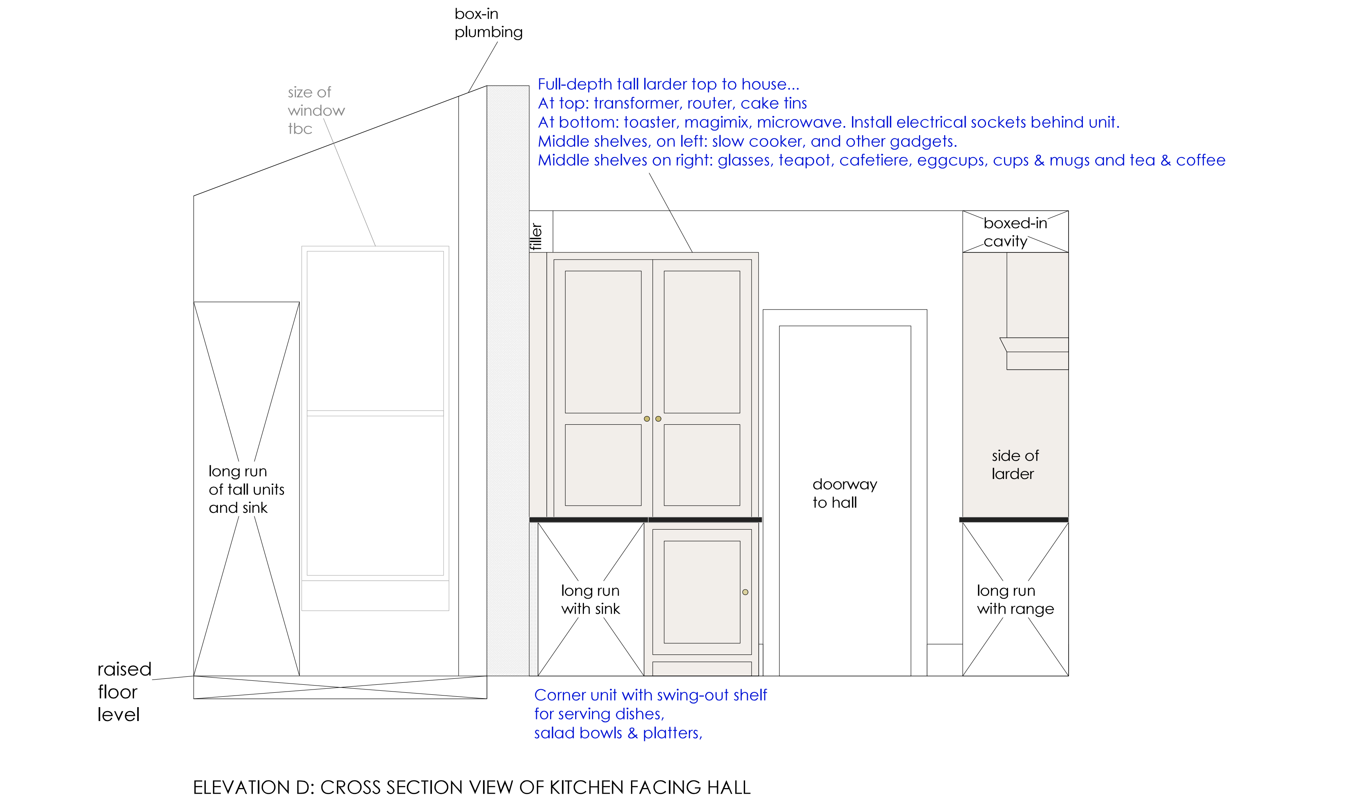
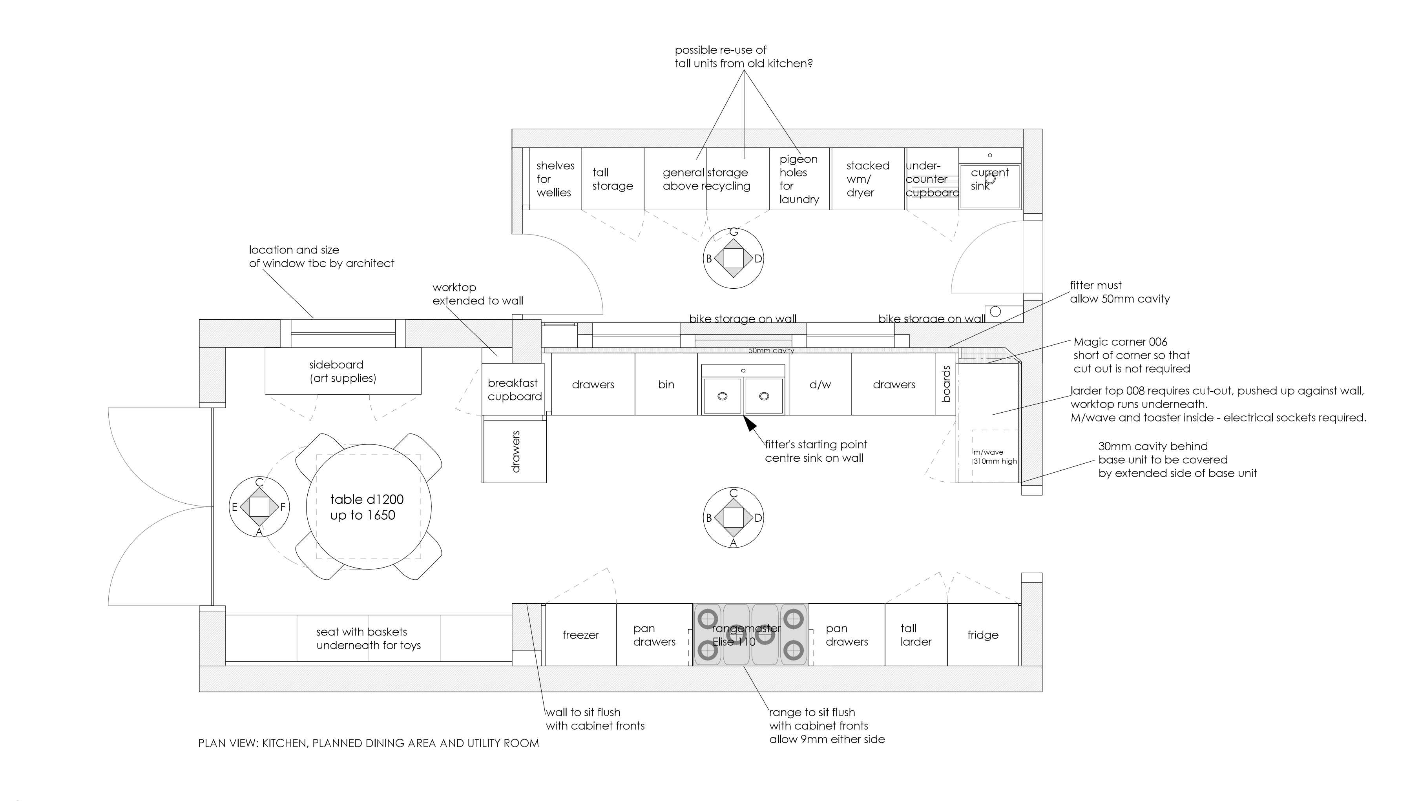
Farmhouse kitchen, Surrey
The brief: The client already had architect drawings made up for an extension and wished to see how a kitchen and utility area would fit into the new space. They wanted to keep their Aga and were looking for a fresh, modern take on the classic shaker cabinets. Together with dining and lounging capabilities, this kitchen will be the heart of the home.
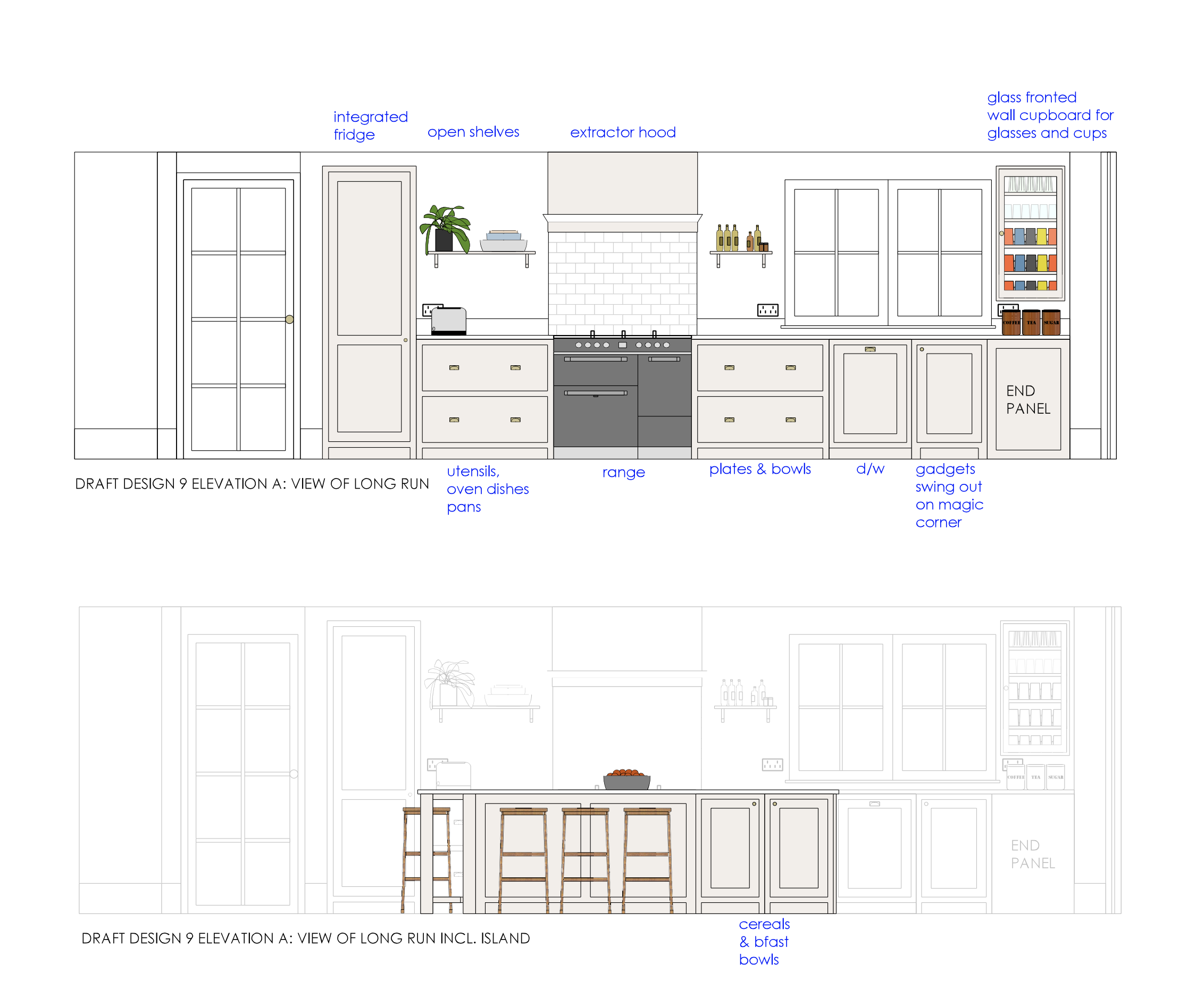
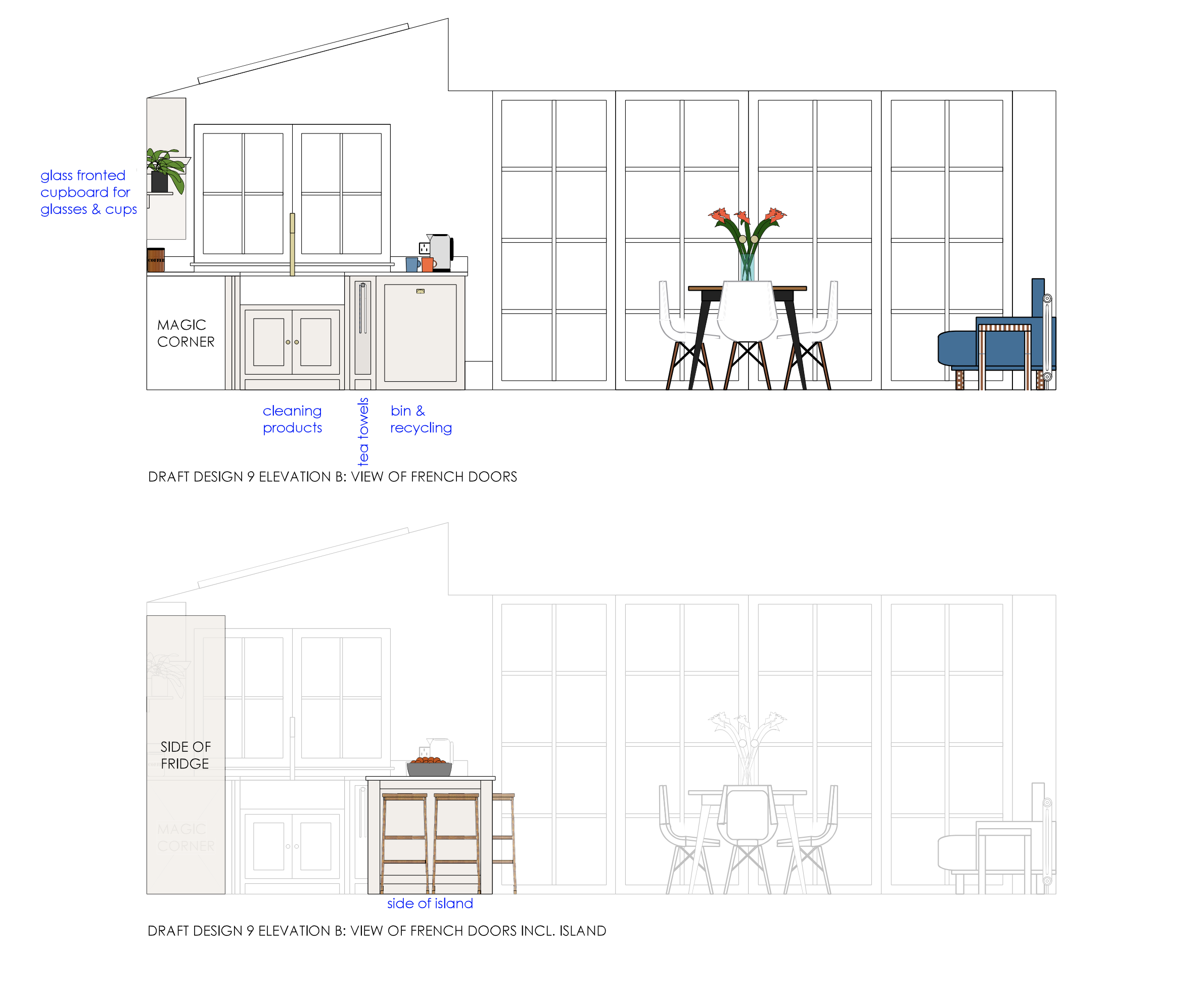
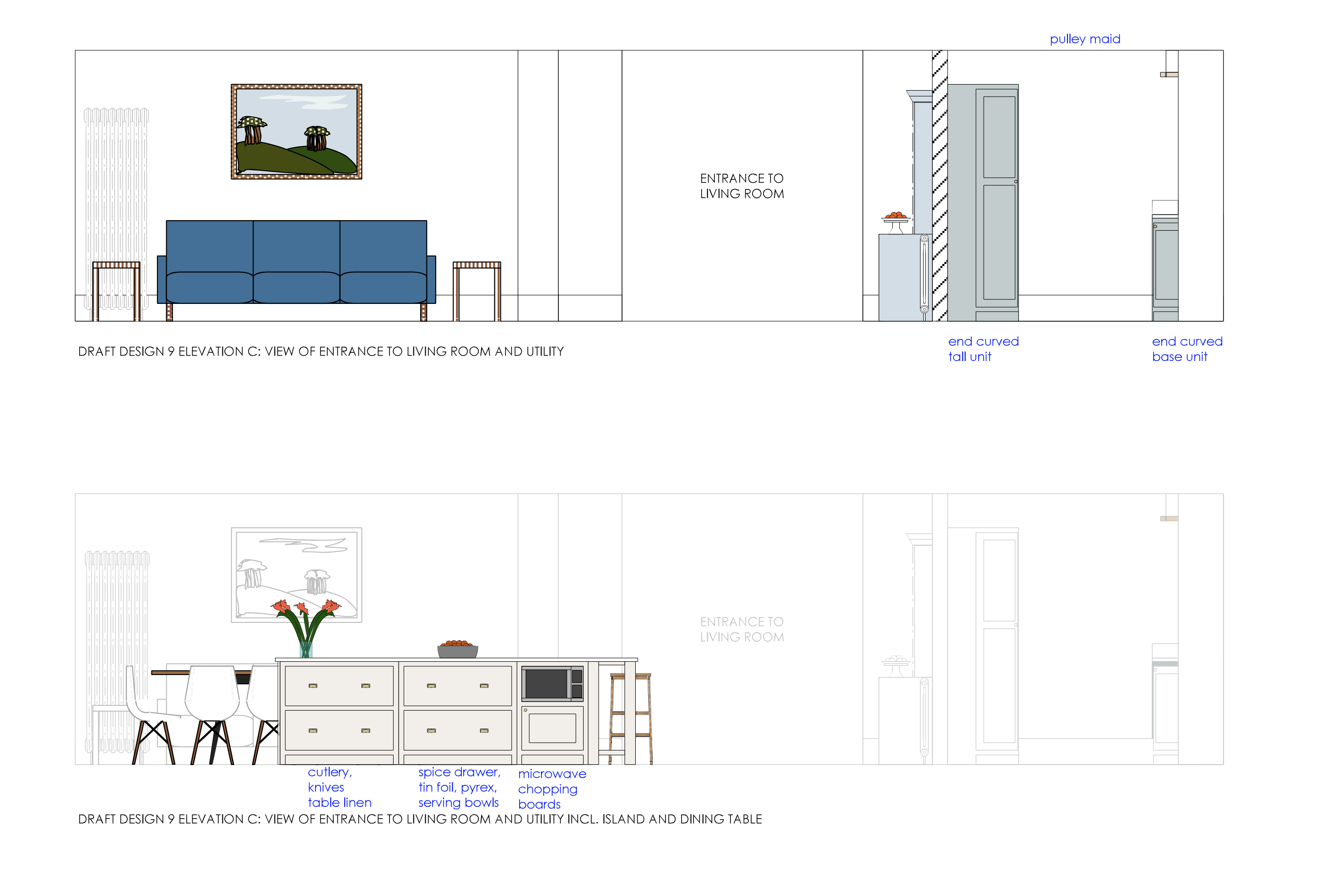
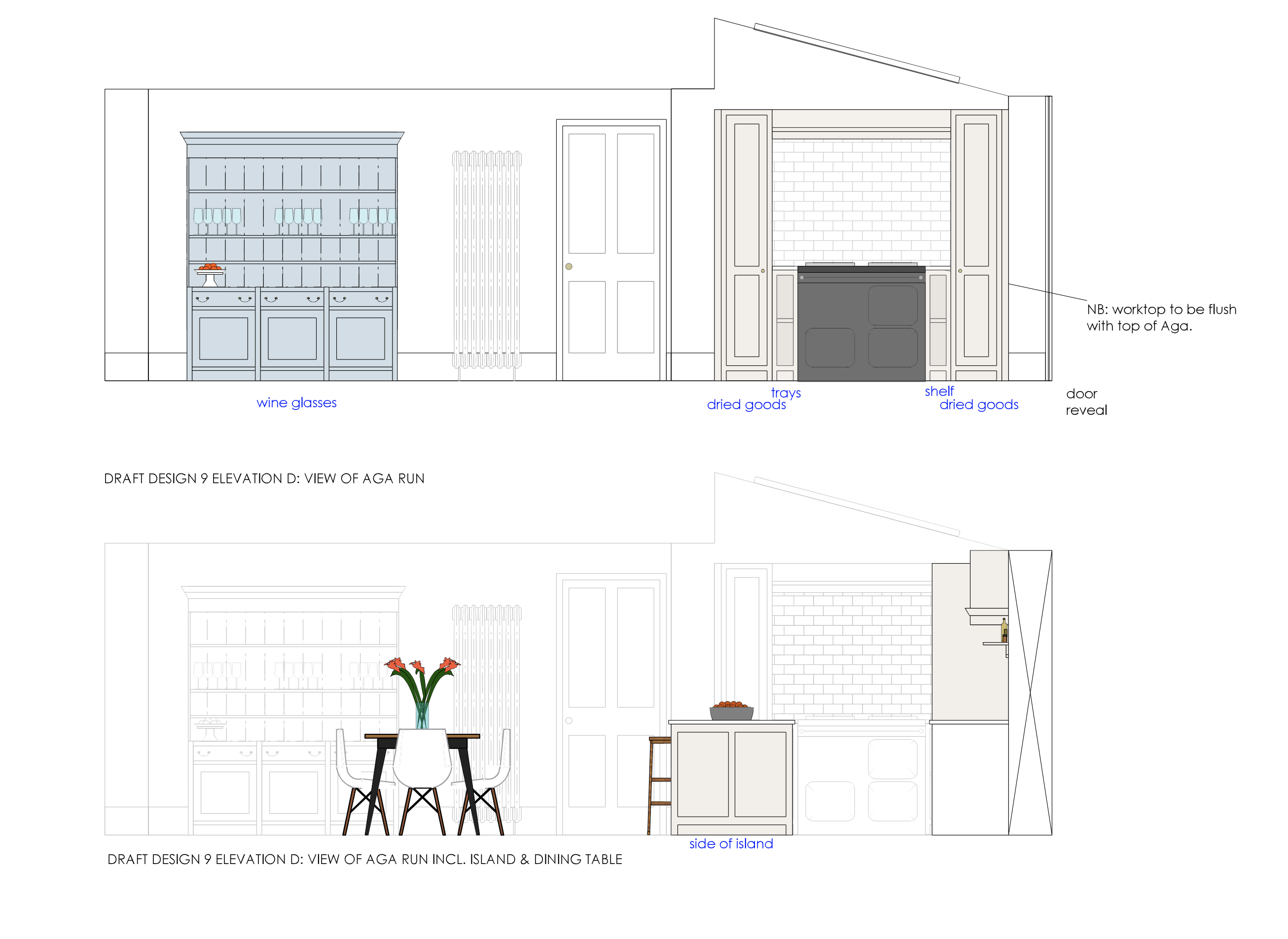
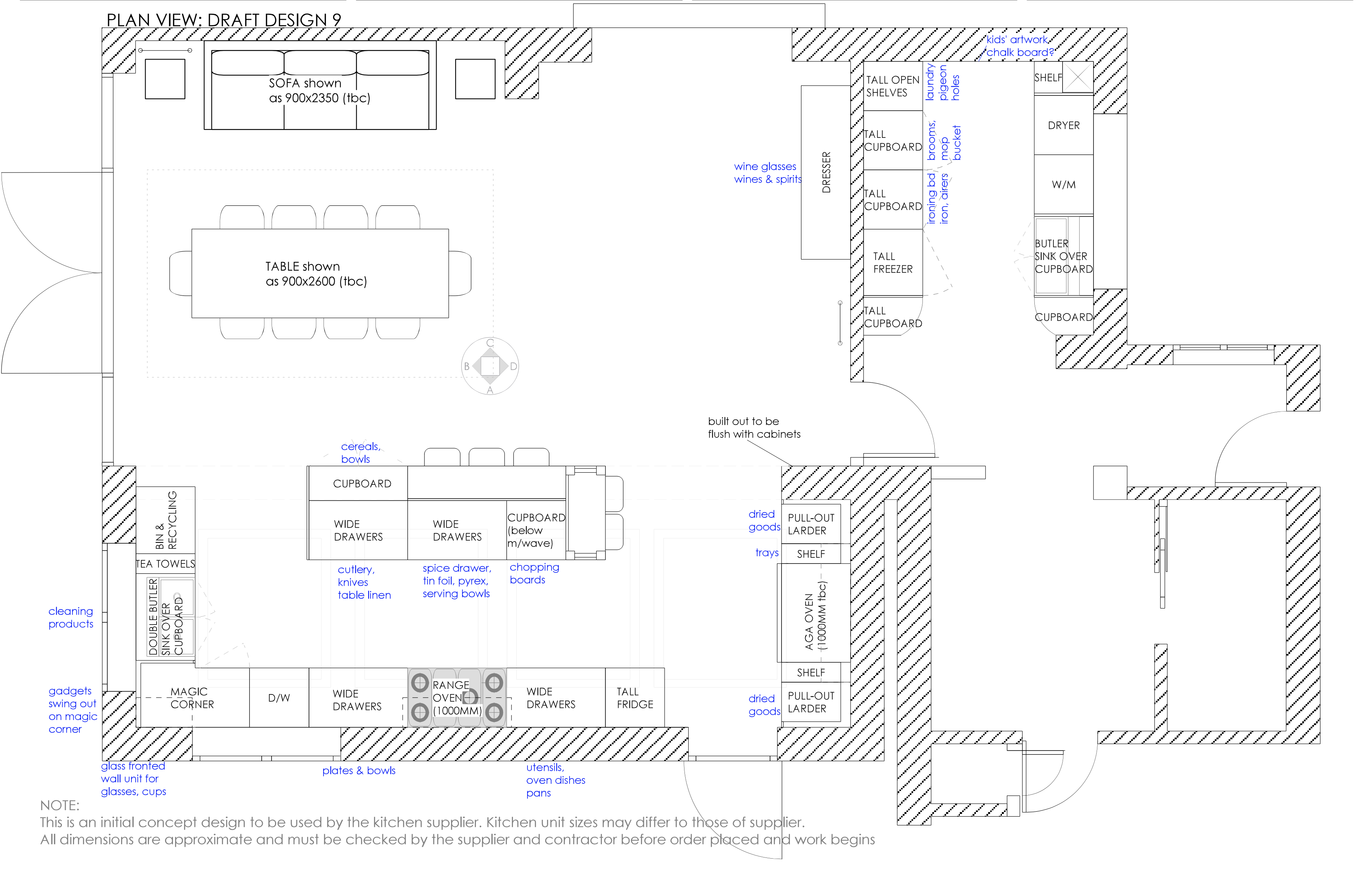
Basement kitchen, West London
The brief: The basement kitchen in this West London home was letting the house down. It was dull, cluttered and badly arranged. It had a large, clumsy pillar and an outdoor light well that had seen better days. The client wanted something that reflected the rest of the house, which had an art gallery vibe and was colourful, By suggesting to clad the walls in brick slips, the pillar suddenly contributed to the loft-style look. Fresh colours, industrial looks and mid-century furniture makes this a convivial place to eat, entertain and work. The clients said it was ‘inspiring’.
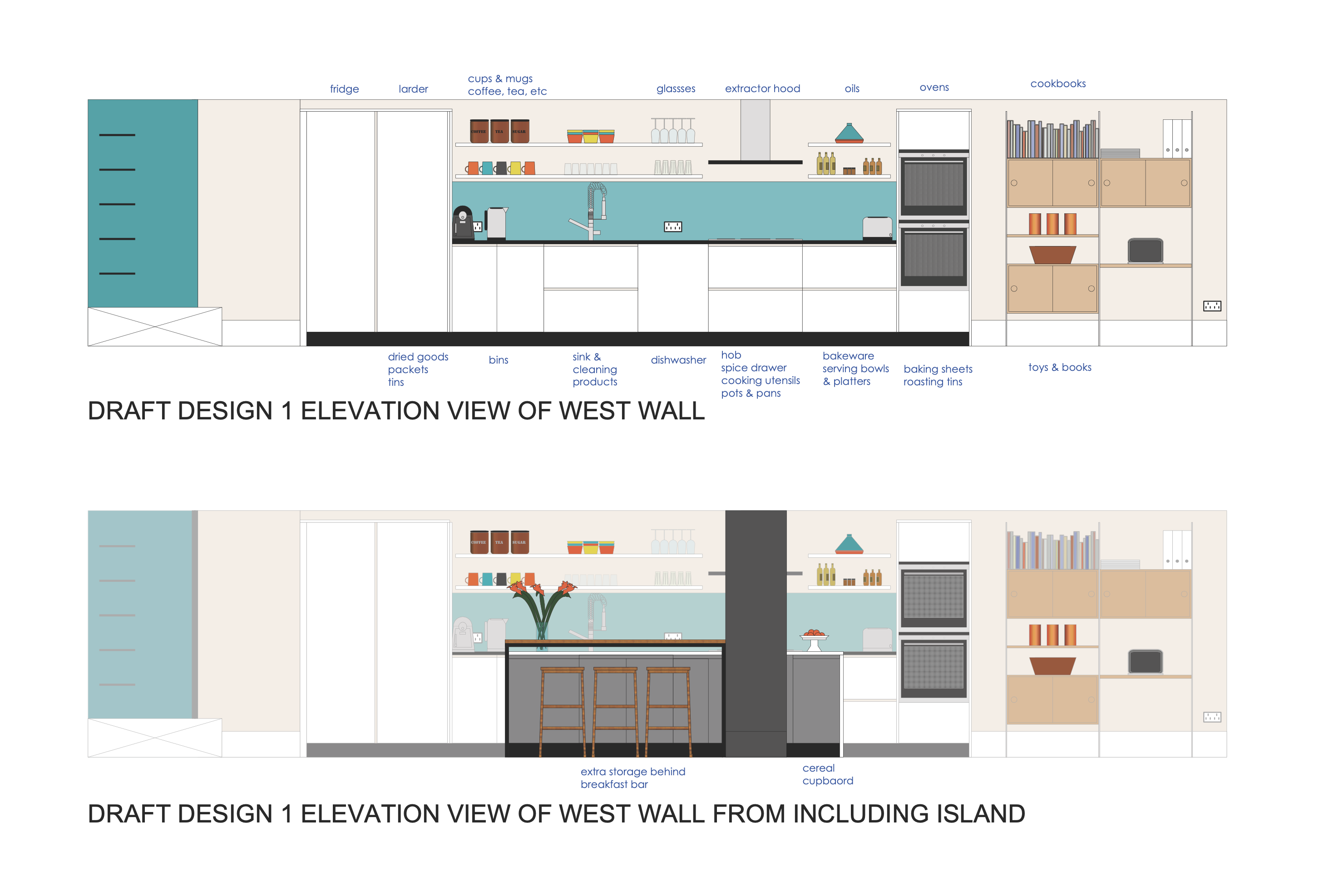

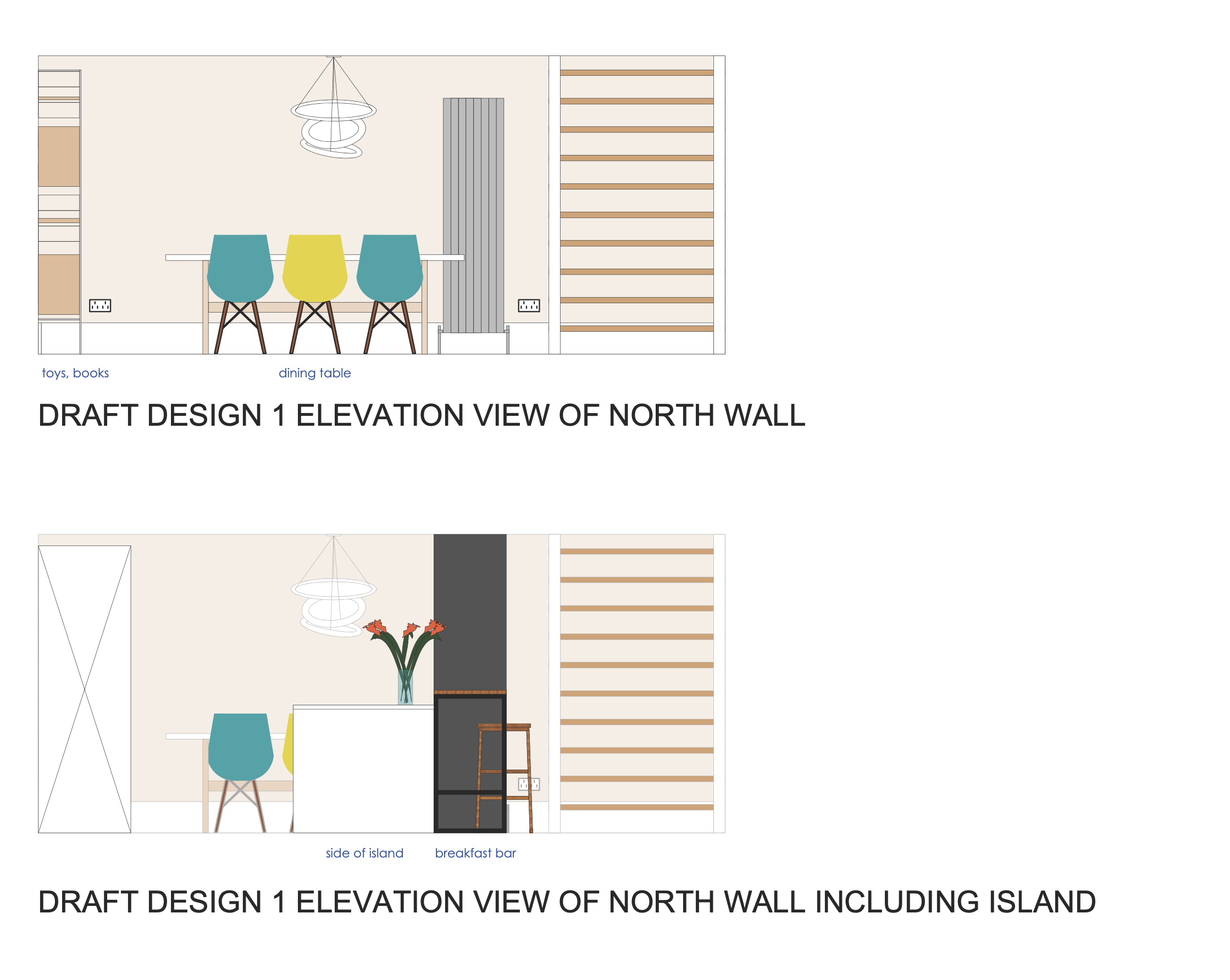
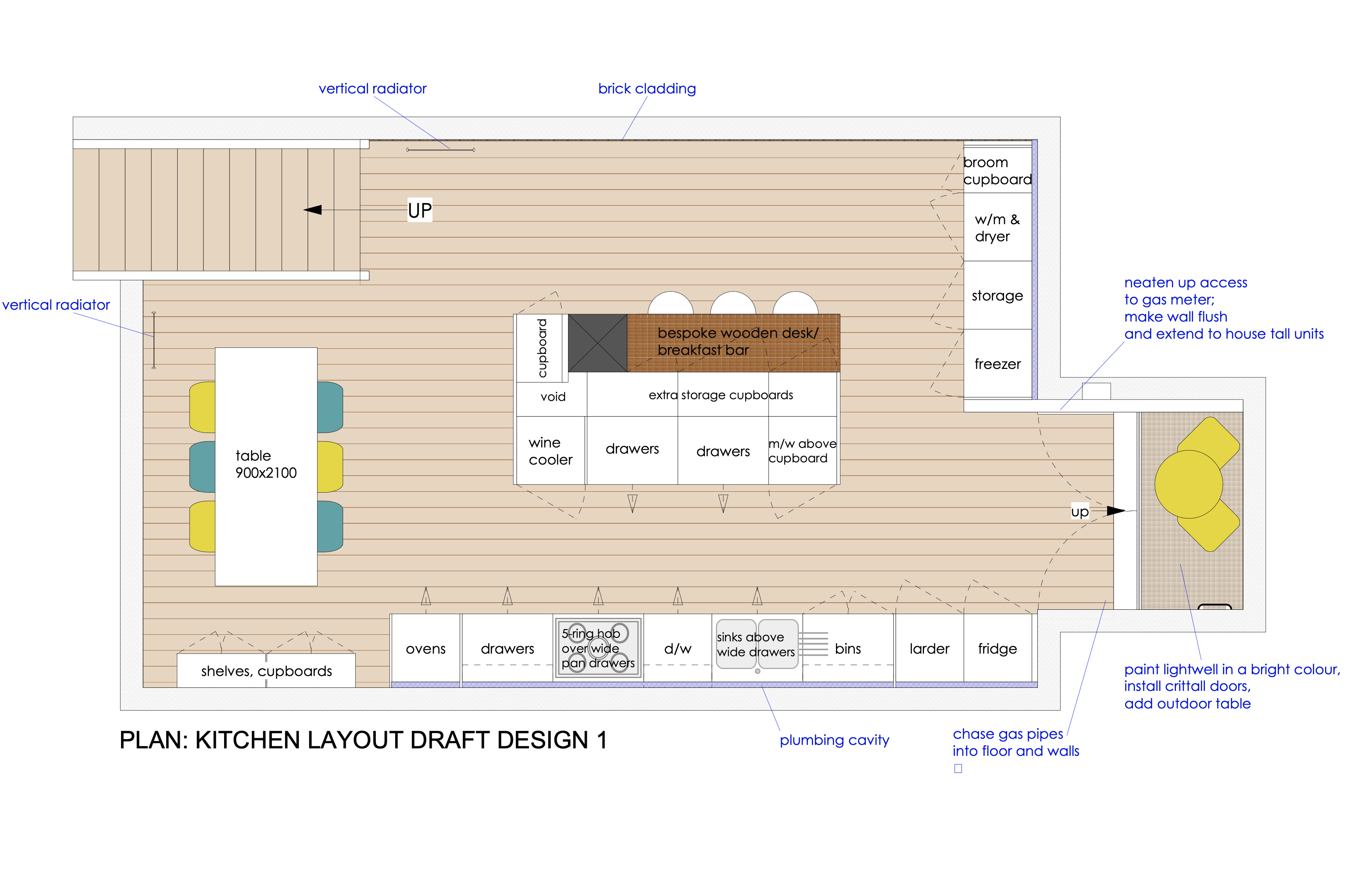
Side return extension, London
The brief: Having designed their previous kitchen, this client returned to me when they decided to extend their South London home. Although an improvement on the old kitchen, this was still a small space so I had to squeeze as much storage capability in as possible. At my suggestion, the client moved the washer and drier to an upstairs bathroom and they requisitioned an alcove in the dining area for a larder cupboard. There is even a cat flap entrance hidden in a cupboard. The results for this family have been lifestyle-changing.
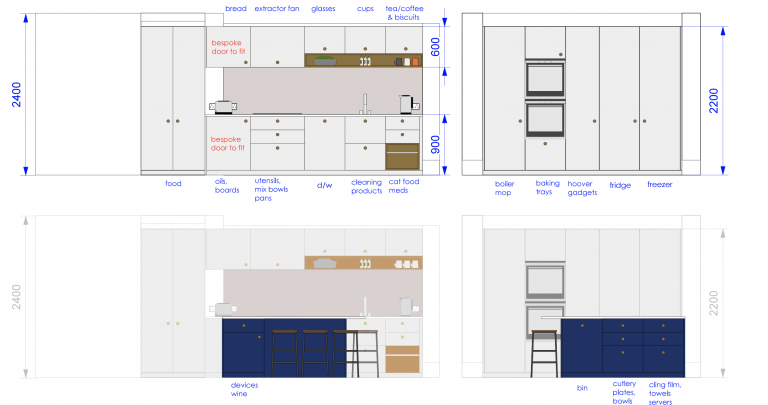
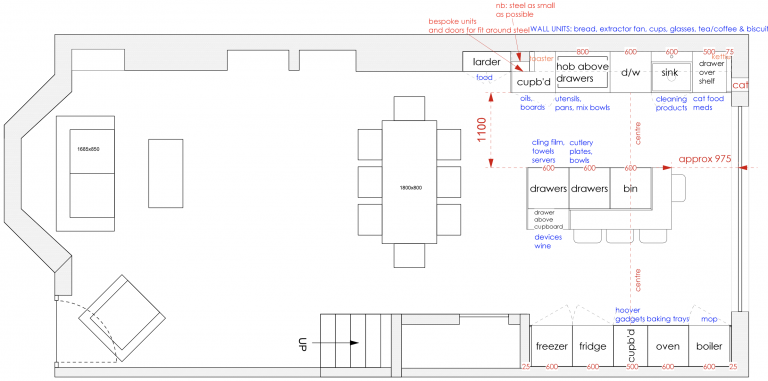
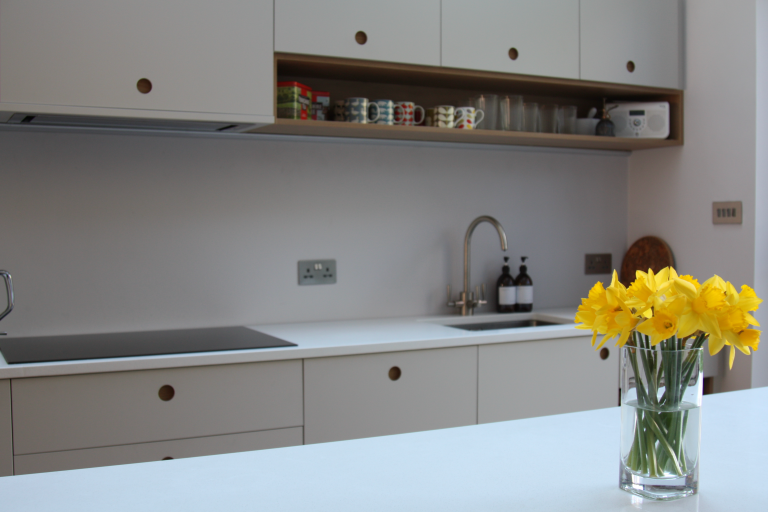
Full house renovation, London
The brief: For years, this young family had dreamed of improving the flow of their West London terraced home. The proposed renovation was to include a side-return extension, bespoke cabinetry, new bathrooms, top to toe redecoration and a new kitchen. I worked together with the builders and provided plans for kitchen, bathrooms, lighting and tiling. The budget was tight, so believe it or not, this is an Ikea kitchen (picked out by me). Often, I find side return extensions are unsatisfactory, leaving cramped or dead spaces and nowhere to store a pushchair! I bucked the trend by re-routing the kitchen entrance through double doors, relocating the downstairs WC, leaving hall space for storing coats, scooters and prams. The highly successful result gave the family the ability to co-exist in different zones whilst all together in one light and airy space.
